Ontario Investment and Trade Centre: Galleria
Details and booking information for the Galleria at the Ontario Investment and Trade Centre.
About the Galleria
Surrounded by windows and glass walls, the Galleria is open and light-filled, with expansive views of the iconic Toronto skyline. The flexible layout of the space makes it ideal for informal gatherings, receptions, catered luncheons and media announcements.
Capacity
- standing reception: 80 people
- seated lunch (Executive Boardroom required for catering): 72 people
- seated presentation:
- theatre style (no tables): 60 people
- classroom style (tables + chairs): 32 people
What’s inside
- HD LCD projector with 104” x 60” screen
- internet connected computer system
- 2 HDMI inputs for additional laptop connection
- wireless presentation connectivity
- 2 wireless handheld and 1 lapel microphone
- lectern with wired microphone
- 2 additional wired microphone ports
- media box for press feeds
Teleconferencing
A portable teleconferencing unit can be set up in the Galleria. To use the teleconferencing system clients must have a conference code and ID password. The Centre does not incur any teleconferencing costs.
Photos
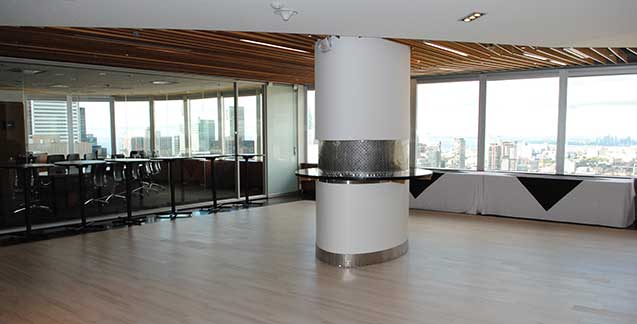
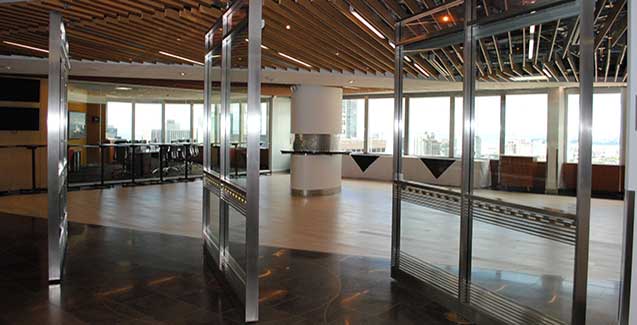
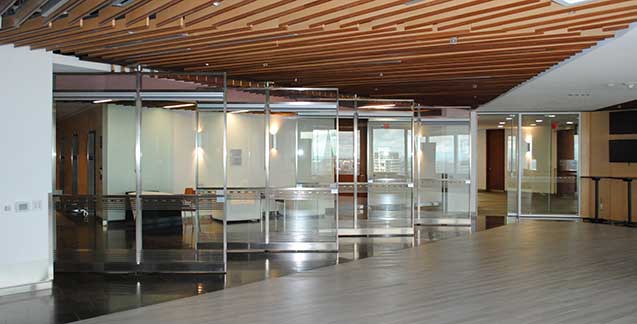
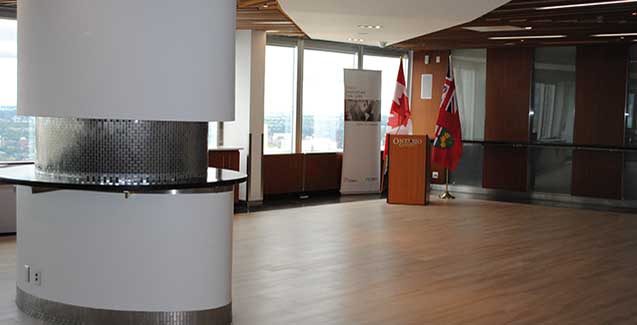
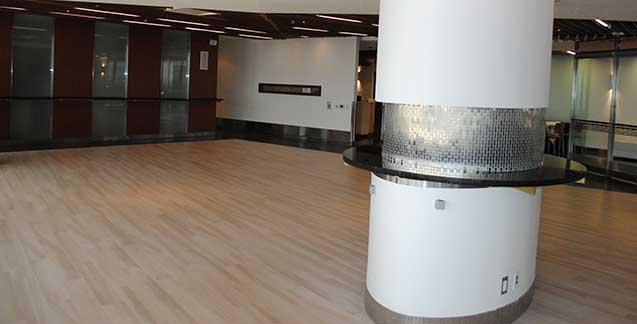
Updated: April 24, 2023
Published: June 28, 2013