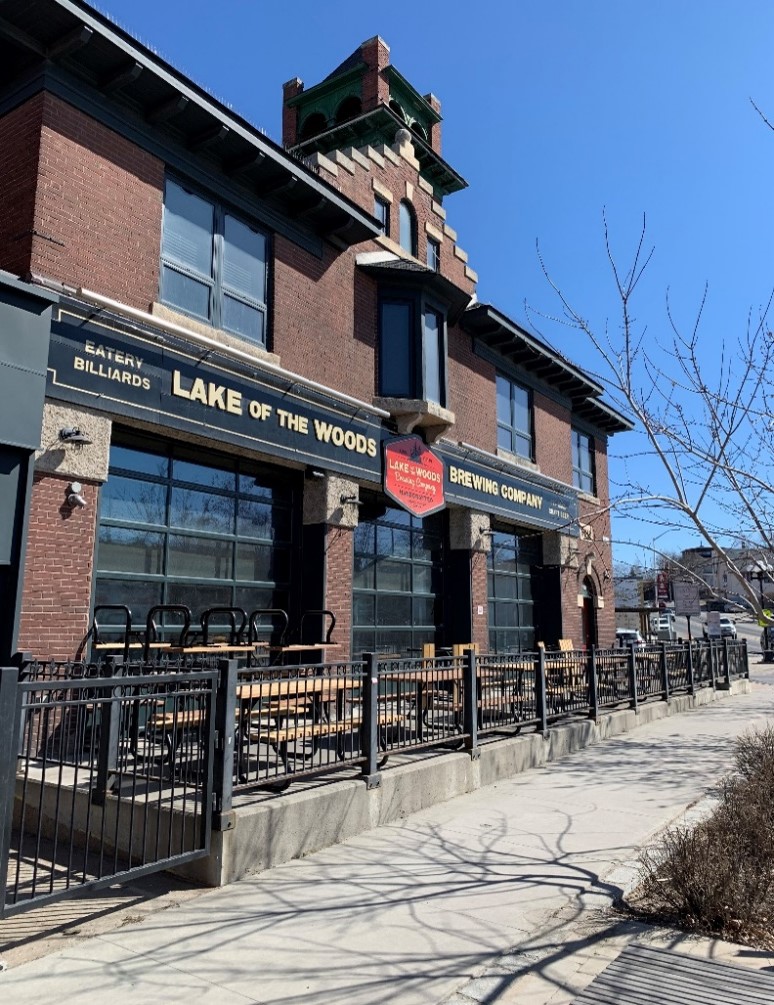3. Preparing the designation bylaw and related material
Designation bylaws describe what is important about a property and why. Bylaws help the property owner, council, municipal heritage committee and municipal staff make appropriate decisions about alterations to the property. They also serve to raise community awareness and understanding about the importance of the property.

3.1. When are designation statements and descriptions used?
3.1.1. Before a designation bylaw is passed
The notice of intention to designate that is served on the property owner and the Ontario Heritage Trust, must include an adequate description of the property so that it may be readily ascertained, a statement explaining the cultural heritage value or interest of the property, and a description of the heritage attributes of the property. This statement and description inform the public about what is being designated and why. If the statement of cultural heritage value or interest and description of heritage attributes are not clear or well connected, that may form the basis upon which a person may object to or question the notice of intention to designate.
3.1.2. In the designation bylaw
Designation bylaws must include a statement explaining the cultural heritage value or interest of the property and a description of the heritage attributes of the property, each of which must comply with prescribed requirements discussed below. Best practice is to include them in the designation bylaw as schedules. Given the bylaw is registered against the property subsequent owners and decision-makers will know the property’s cultural heritage value and its heritage attributes.
3.1.3. On the municipal register of property of cultural heritage value or interest (Ontario Heritage Act, subsection 27(2))
The legal description of the property, the name and address of the owner, a statement explaining the cultural heritage value or interest and a description of heritage attributes of the property are included for designated properties (under Part IV of the Act) in the municipal register, maintained by the clerk of the municipality.
3.1.4. When changes are proposed to a designated property (Ontario Heritage Act, section 33 and 34)
The statement of cultural heritage value or interest and the description of heritage attributes help to guide future decisions about alteration and demolition proposals by clearly identifying the heritage attributes of the property that should be protected and conserved.
3.2. Mandatory requirements
The designation bylaw must include the following information to comply with section 3 of Ontario Regulation 385/21.
3.2.1. Description of property – allows the property to be readily ascertained
The legal description of the property is always required to register the bylaw against the property in the land registry office. The bylaw must identify the property by:
- the municipal address of the property, if it exists
- the legal description of the property, including the property identifier number that relates to the property
- a general description of where the property is located within the municipality, for example, the name of the neighbourhood in which the property is located and the nearest major intersection to the property
The bylaw must also contain one or more of a site plan, scale drawing or a description in writing that identifies each area of the property that has cultural heritage value or interest.
Under the Ontario Heritage Act, designation of a heritage property applies to real property — the land itself and the buildings, structures and additional features on it. In some cases only a portion of a property may be considered to have cultural heritage value or interest, not the entire property. In such cases, description of the property (usually a reference plan) may be used to define the area of the property that is included in the designation.
For example, a 100-acre farm where council considers only a smaller area encompassing the historic farmhouse and the barn to be of cultural heritage value or interest a reference plan can be used to identify the area of the property of cultural heritage value or interest.
The description of property should, in most cases, be no longer than two or three sentences.

3.2.2. Statement of cultural heritage value or interest – describes why the property is being designated
The statement explaining the cultural heritage value or interest of the property conveys why the property is important and merits designation, explaining cultural meanings, associations and connections the property holds for the community. In the bylaw, this statement must identify which of the criteria set out in subsection 1(2) of Ontario Regulation 9/06 under the Ontario Heritage Act are met and must explain how each criterion is met.
These criteria are:
- Design or physical value, meaning that the property:
- is a rare, unique, representative or early example of a style, type, expression, material or construction method or
- displays a high degree of craftsmanship or artistic merit or
- demonstrates a high degree of technical or scientific achievement
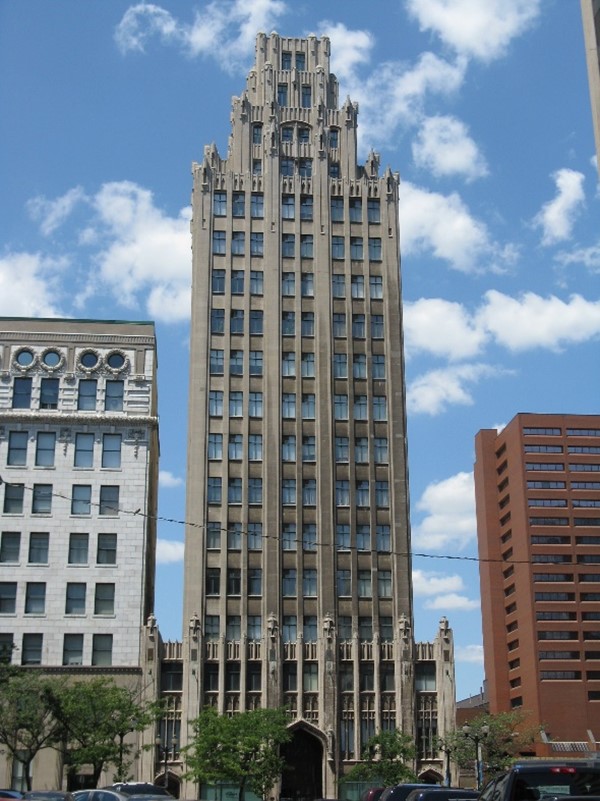
- Historical or associative value, meaning that the property:
- has direct associations with a theme, event, belief, person, activity, organization, or institution that is significant to a community or
- yields, or has potential to yield, information that contributes to an understanding of a community or culture or
- demonstrates or reflects the work or ideas of an architect, artist, builder, designer or theorist who is significant to a community
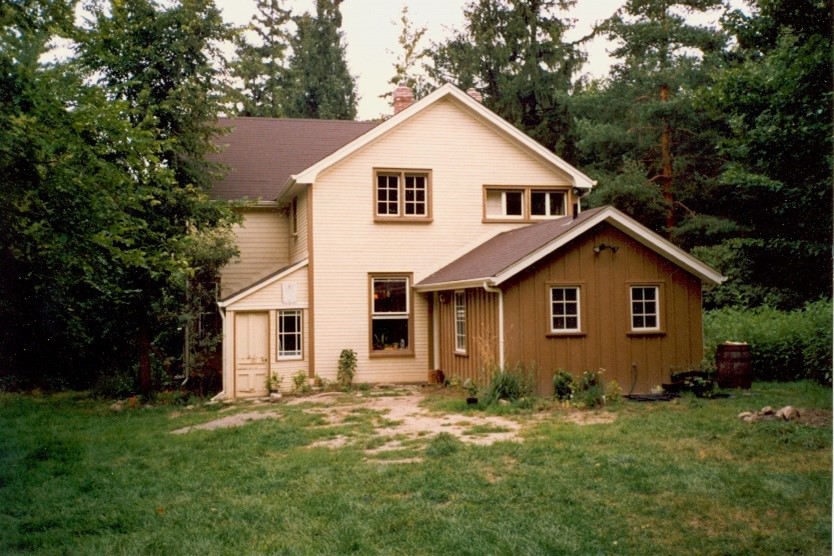
- Contextual value, meaning that the property:
- is important in defining, maintaining or supporting the character of an area or is physically, functionally, visually or historically linked to its surroundings or
- is a landmark

Refer to the Heritage Property Evaluation guide for information on how to apply the criteria in Ontario Regulation 9/06.
In many cases the cultural heritage value or interest can be described in two to three paragraphs, explaining the core aspects of the property’s cultural heritage value. It should not provide a broad history of the property, but should focus on what makes the property important. A detailed description of the property’s history can be included in the broader designation report and kept on file with other supporting documentation.
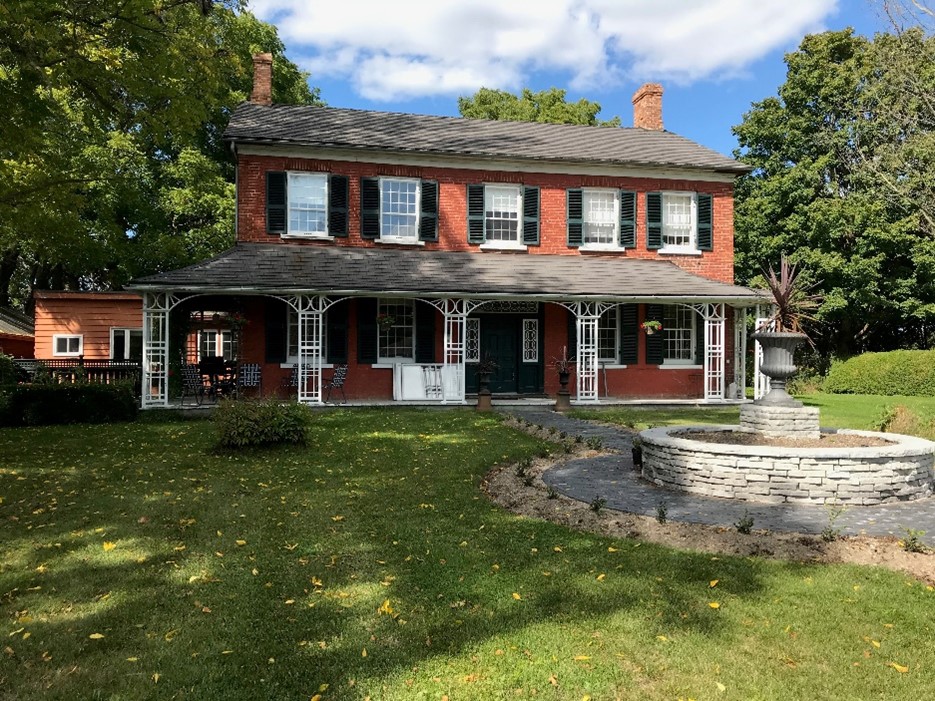
3.2.3. Description of heritage attributes – describes the physical features or elements of the property that must be retained to conserve its cultural heritage value or interest
Heritage attributes are those physical features or elements of the property, and of buildings and structures on the property, that contribute to the property’s cultural heritage value or interest. Together they characterize the property’s cultural heritage value or interest. When these features are clearly identified decision makers can more effectively ensure that future changes to the property do not adversely impact its cultural heritage value or interest.
The description of the heritage attributes of the property must explain how each heritage attribute contributes to the cultural heritage value or interest of the property.
These explanations should be brief but clear.
Under section 1 of the Ontario Heritage Act “heritage attributes” means, in relation to real property, and to the buildings and structures on the real property, the attributes of the property, buildings and structures that contribute to their cultural heritage value or interest.
Heritage attributes may include, but would not be limited to:
- style, massing, scale or composition of built forms
- features of a property related to its function or design
- features related to a property’s historical associations
- spatial configurations, or layouts
- materials and craftsmanship
- views or viewscapes
- relationship between a property and its broader setting
3.3. Examples
3.3.1. Example 1: a property that includes a single building
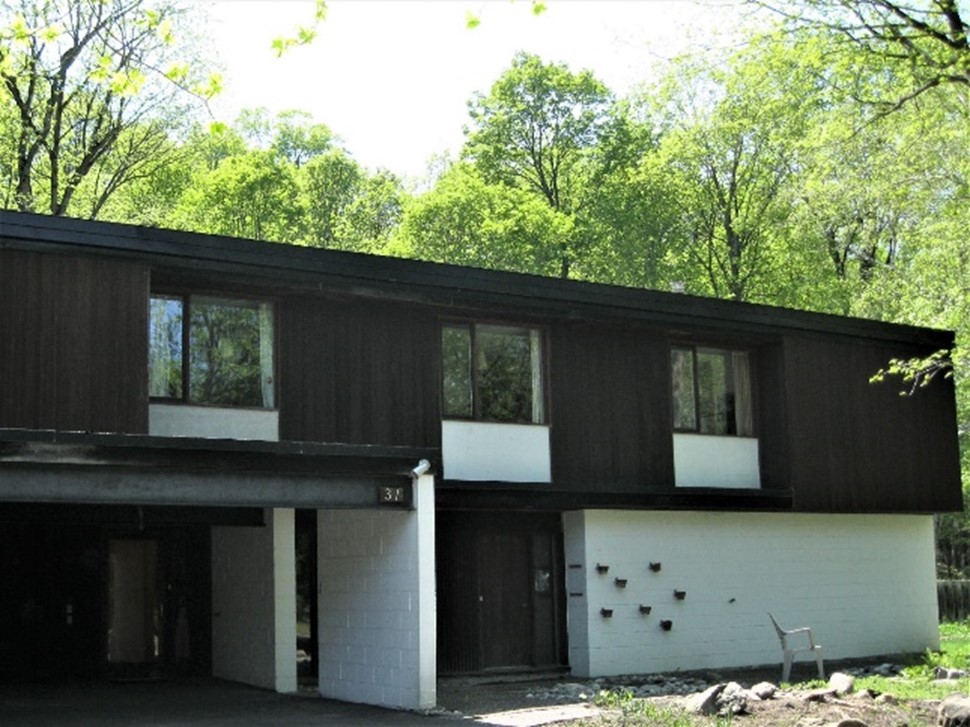
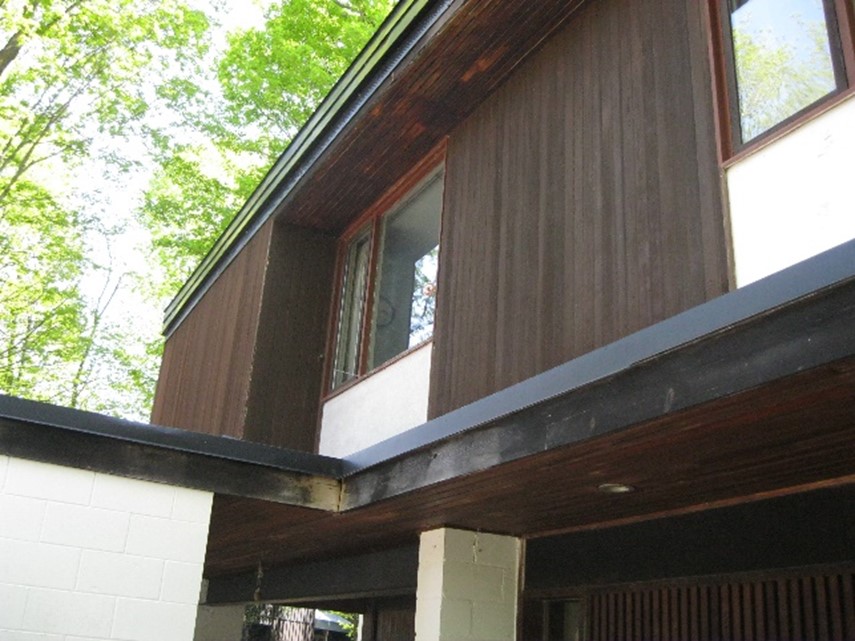
Figure 13. Lipsett House, 37 Oriole Drive, Ottawa. (Images courtesy of the City of Ottawa)
Description of property – Lipsett House, 37 Oriole Drive, Ottawa
The Lipsett House, 37 Oriole Drive, is a two-storey, flat-roofed, rectangular structure constructed in 1959 and located on the west side of Oriole Drive in Rothwell Heights.
Statement of cultural heritage value or interest
The cultural heritage value of the Lipsett House lies in it being an excellent example of Modernist residential architecture of the mid-20th century in Ottawa, its historical associations with the growth of the National Capital Region and the development of Rothwell Heights during the post-war period and its associations with architect Paul Schoeler, and its contextual value for its contribution to the character of the Rothwell Heights neighbourhood.
The Lipsett House has design value as an excellent example of Modernist architecture. Popular in Canada from 1940 to 1970, Modernist architecture emphasized the simplification of form and lack of decorative features or historical references. The Modern style is expressed in the Lipsett House through its modest footprint, simple rectangular plan, low profile flat roof, attached and integrated open carport, minimal entranceway protected by a simple canopy, simplification of form and the elimination of decorative features, and large floor-to-ceiling rectangular windows, some with exterior spandrel panels.
The Lipsett House has historical value for its associations with the development of Rothwell Heights, the expansion of the National Capital Region in the Post-war era and as an early example of the work of architect Paul Schoeler. Schoeler is considered to be a pioneer of Modernist architecture in Ottawa. Other examples of his work include the Public Service Alliance of Canada Building (1968), the Canadian Brotherhood of Railway Transport Building (1973), and the Canadian Labour Congress Building (1973).
The Lipsett House has contextual value as one of several experimental Modernist buildings in Rothwell Heights. The house was carefully designed and sited to be in harmony with its surrounding natural environment. The lot is well treed and is in keeping with the architectural and forested character of Rothwell Heights.
Description of heritage attributes
Key exterior elements that contribute to the heritage value as an excellent example of the Modern style in Ottawa include its:
- simple rectangular plan, small footprint and the siting of the building on the lot
- asymmetrical main façade with three evenly spaced rectangular windows with spandrel panels below
- rectangular windows with slender frames
- entranceway with simple canopy
- exterior cladding materials including vertically laid cedar siding
- use of exposed concrete block as a construction material and design element
- wood-lined, three-season porch on the south side of the building
- open deck on the rear west façade
- attached and integrated open carport
Key interior elements that contribute to the heritage value as an excellent example of the Modern style in Ottawa include:
- the floating staircase and railing and
- the large, centrally located open-concept living room with views of the escarpment
Key exterior attributes that contribute to the contextual heritage value are:
- the well-treed lot
- the escarpment and views towards it
- the ratio of the house to the lot
3.3.2. Example 2: a complex of buildings on a single property
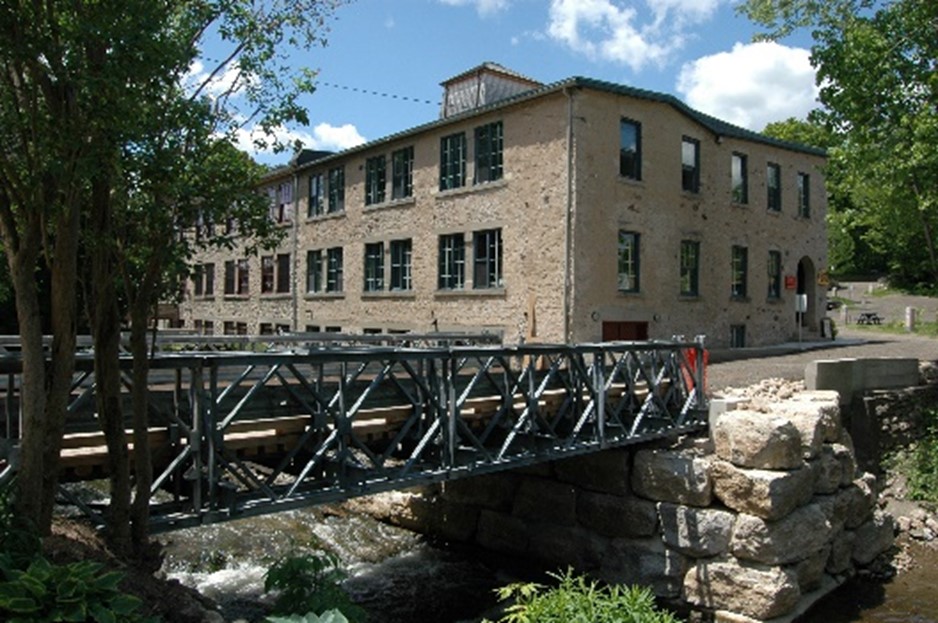
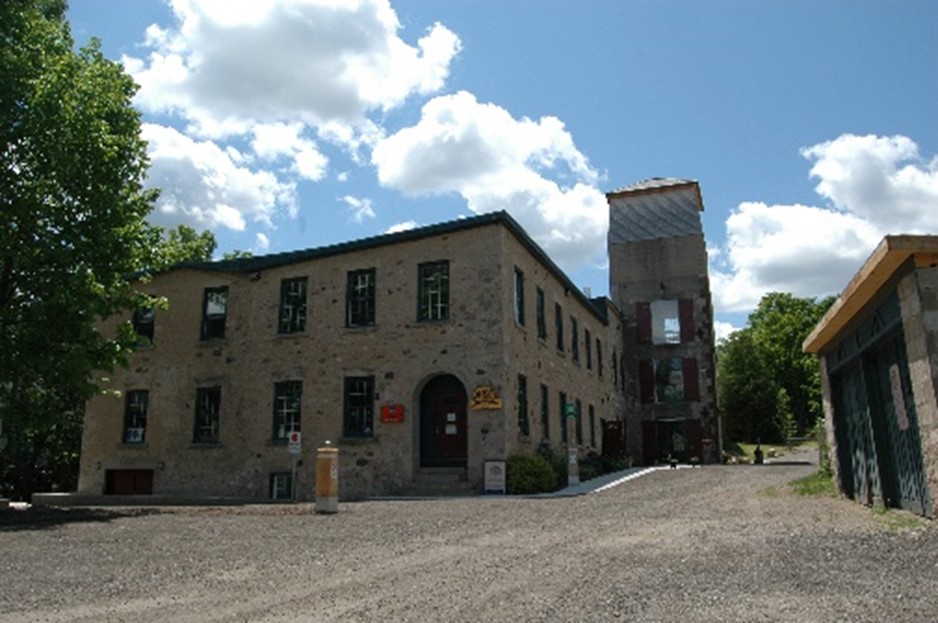
Figure 14. Alton Mill Arts Centre, Caledon. Alton Mill was constructed in 1881. After being vacant in the 1990s, the Mill complex was restored and converted into a success arts centre. (Images courtesy of the Town of Caledon)
Description of property – Alton Mill, 1402 Queen Street, Alton
The Alton Mill is a late 19th-century industrial stone complex located on the bank of Shaw’s Creek in the heart of the village of Alton, in the Town of Caledon. The 3.4 hectare property comprises the main two-storey stone mill building and three-storey water tower, a brick chimney stack, a stone livery, the remains of the stone wool warehouse and the adjacent mill pond and dam.
Statement of cultural heritage value or interest
The Alton Mill is one of only two late 19th-century industrial stone complexes remaining in the once-thriving industrial village of Alton. Established in 1881 as the Beaver Knitting Mill by industrialist and ‘free thinker’ William Algie, it was renowned nation-wide for production of fleece-lined long underwear. The mill, often referred to as the ‘Lower Mill’, was subsequently owned by two other leading local industrialists, John Dods of the Dods Knitting Company and Frederick N. Stubbs of the Western Rubber Company. Stubbs purchased and converted the mill for the manufacture of rubber products in the mid-1930s.
The mill complex represents the longest-running, water-powered mill on the upper Credit River system, remaining in operation until 1982. Built between 1881 and 1913, the existing mill buildings are typical of industrial stone construction of the late 19th century, and reflect alterations, changes in use and the effects of flood and fire over a century of industrial operation.
Situated in the heart of the village amidst residential buildings of a similar age, the Alton Mill complex is a well-known local landmark that has defined the industrial character and history of the village of Alton since its construction.
Description of heritage attributes
Key attributes that express the value of the mill complex as an example of late 19th-century industrial style that reflects alterations, changes in use and the effects of flood and fire throughout a century of operation include its:
- plain but imposing design of rectangular buildings of coursed stone construction
- varied ashlar renderings and symmetrical fenestration patterns associated with different period additions
- interior features of the main mill building including steel fire doors and hardware, plank flooring, interior wood columns and steel tie-rod support systems, office paneling and glazing and remnant industrial machinery and
- ancillary features including a square stone water tower with brick quoins and a hipped roof, a brick chimney stack, a remnant stone wool warehouse; a stone livery; the mill pond and associated dam and mill race
Key attributes that express the value of the mill complex as a landmark that continues to define the industrial character and history of the village include its location in the village core, adjacent to the mill pond and creek in the heart of the village, which forms significant vistas from Queen Street, a principal road running parallel to the creek and mill pond, and the ‘Pinnacle’, a prominent landform directly north of the mill.
