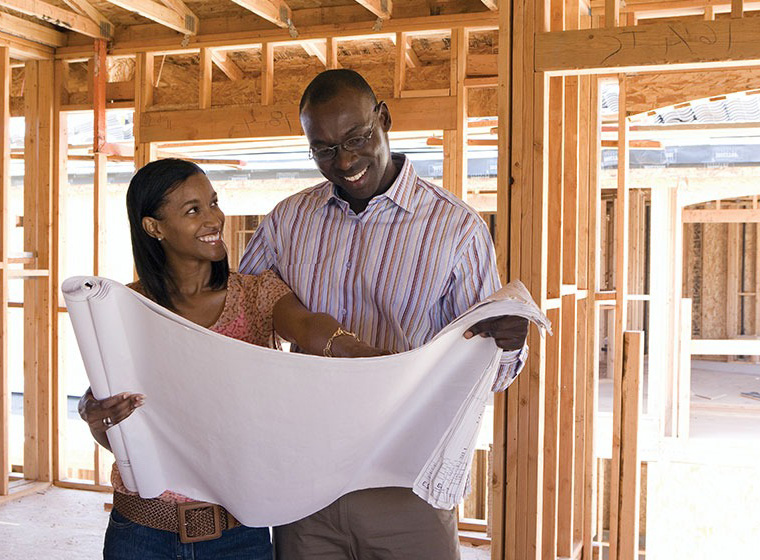Some parts of this guide may not accurately reflect recent changes to land use planning rules introduced under the More Homes Built Faster Act, 2022. We are working to update the guide to include these changes
Introduction
What is a second unit?
A second unit is a self-contained dwelling unit with a private kitchen, bathroom facilities and sleeping areas.
It can be located in your house or on your property, above a laneway garage or in a coach house. This document generally applies to Building Code requirements for second units in houses, and not for second units in garages or coach houses, though some of the same rules apply.
Adding a second unit is a great way to provide independent living for a family member or make a little extra money to help pay off the mortgage. But there are things you need to consider as you decide whether to build a second unit.
Is your home detached, semi-detached or a rowhouse that is more than five years old? Are you considering renovating it to add a second unit? If the answers are yes, then this guide can help you.
This document fulfills a commitment made in Ontario’s Housing Supply Action Plan to provide homeowners with a user-friendly guide and checklist to help you build legal second units.
Note: If your house is less than five years old, different Building Code rules apply. Contact your local building department for more information.
Before you add a second unit
Before deciding to add a second unit, it is important that you first speak with your local municipal planning and building departments. They can tell you whether you are allowed add a second unit on your property and answer any questions that you have related to local zoning, the Building Code and other by-laws.
There are several important factors you need to consider before adding a second unit, including:
- applicable municipal zoning requirements
- necessary building permits
- designing your unit to comply with the Building Code
- required building inspections during construction
It is important to meet planning and Building Code requirements. Doing so will help ensure that your house and second unit are legal, safe and healthy places to live.
To help you through the sometimes complex design and building process, we recommend you hire a qualified professional such as an architect, professional engineer or a designer registered with the Ontario government. These professionals and your builder can act as your agent regarding matters with your local municipality. They can help you get all necessary approvals, including a building permit, and also arrange construction inspections.
Municipal zoning and other by-laws
Know your municipality’s zoning by-laws.
They affect the construction of your second unit. Ask your local planning and building department about:
- the zoning requirements and standards for second units that apply to your property. This includes rules around parking requirements, exits and entrances, servicing or minimum or maximum unit size
- whether you need to apply for rezoning or a minor variance
- any other applicable agreements and approvals that are required before you can add a second unit
- whether your second unit will need to be licensed or registered with your municipality.
If you cannot comply with your municipality’s by-laws, you will not be able to add a second unit.
Getting a building permit
To add a second unit in your house, you will need a building permit. You or your agent can apply for one at your local building department. You will need to submit:
- a completed application form and any other forms and supporting documents requested by the municipality
- construction drawings (most municipalities require at least two sets of drawings)
- payment of the building permit fee
You should also check with your municipality to find out if:
- you need to hire a licensed contractor to do the work
- they accept electronic permit applications, as this can speed up processing time
Once your complete application has been submitted, you will hear back within 10 business days whether it has been approved or not. Incomplete applications or improper design may mean your permit will be delayed or not accepted.
Building inspections
Once your building permit has been issued, building inspectors from the municipality must review work at various stages during construction. Inspectors will need to check framing, insulation, plumbing, interior finishes and other items as outlined in the Building Code. Make sure to confirm with your inspector what needs to be inspected.
You or your agent are responsible for informing your building department when different stages of construction are ready for inspection.
Any second unit, whether it is new or existing, must be a safe place to live. If you already have an existing second unit in your house and have concerns with its design, you are encouraged to contact your local building department.
Building Code requirements for second units
Ontario’s Building Code sets out minimum construction standards for how to build a second unit in your house. These minimum standards are described in the sections that follow. In some cases, you may wish to build beyond the minimum requirements of the Building Code. Building beyond the Building Code provides homeowners many advantages, including greater occupant comfort and amenities that can make your second unit a nicer place to live.
Age of your house
Different Building Code rules apply depending on the age of your house.
If your house is more than five years old, it is classified as an existing house and you have more flexibility under the Building Code when you make renovations.
If your house is less than five years old, then it is classified as a new building and under the Building Code it generally must meet new construction requirements. For more information on adding a second unit to a new house, contact your local building department.
Location of your second unit
You can build a second unit in any part of your house. It can be all on one floor or on multiple levels. Most second units are built in the basement or attic. Building Code rules can vary depending on where the second unit is located in your house.
Image 1: Location of second units

Image description: Diagram of a house where the second unit is in the basement or the top floor.
Room sizes and floor area
The Building Code sets out minimum room sizes in dwelling units, including second units. Room sizes vary depending on whether rooms are separated by walls or the unit is open concept. For example, the minimum area of a dining room separated by walls is 7 m2 (75 ft2), while an open concept bachelor unit combining sleeping, living, and dining areas and kitchen space is permitted to be 13.5 m2 (145 ft2).
The general minimum sizes for rooms and spaces is described in the table below.
| Room/Space | Minimum required floor area |
|---|---|
| Living area | 13.5 m2 (145vft2) |
| Dining area | 7 m2 (75 ft2) |
| Kitchen | 4.2 m2 (45.2 ft2) |
| Combined living, dining and kitchen areas in a one-bedroom unit | 11 m2 (118.4 ft2) |
| Master bedroom (without built-in closet) | 9.8 m2 (95 ft2) |
| Other bedrooms (without built-in closets) | 7 m2 (75 ft2) |
| Bathroom | Sufficient space for sink, toilet and shower stall or bath |
| Combined sleeping, living and dining areas and kitchen space | 13.5 m2 (145 ft2) |
Image 2: Measurements of minimum floor area
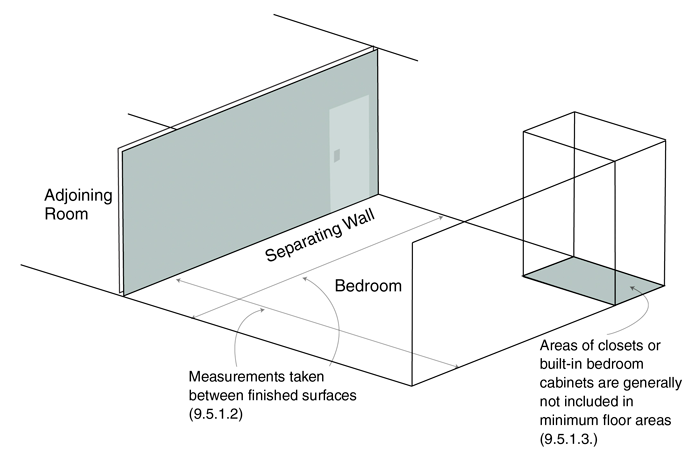
Detailed description: Diagram demonstrating how to measure the floor area of a room.
- Measurements taken between finished surfaces or separating wall (Division B, Subsection 9.5.1.2)
- Areas of closets or built-in bedroom cabinets are generally not included in minimum floor areas (Division B, Subsection 9.5.1.3.)
Ceiling heights
You are also required to have minimum ceiling heights in your rooms. Meeting the ceiling height requirements can sometimes be a challenge in an existing house. Choose the location of your second unit carefully. Ceiling height requirements for second units vary in different parts of your house such as in basements and attics.
- A basement second unit is permitted to have a ceiling height of 1.95 m (6’ 4¾”) over the entire required floor area, including the route inside the unit leading to the exit.
- An attic second unit – which may have sloped ceilings – would meet the Building Code if at leastv50% of the required floor area has a ceiling height of 2.03 m (6’ 8”), but this does not include areas with low ceilings less than 1.4 m (4’ 7”) high.
Image 3: Second unit ceiling height
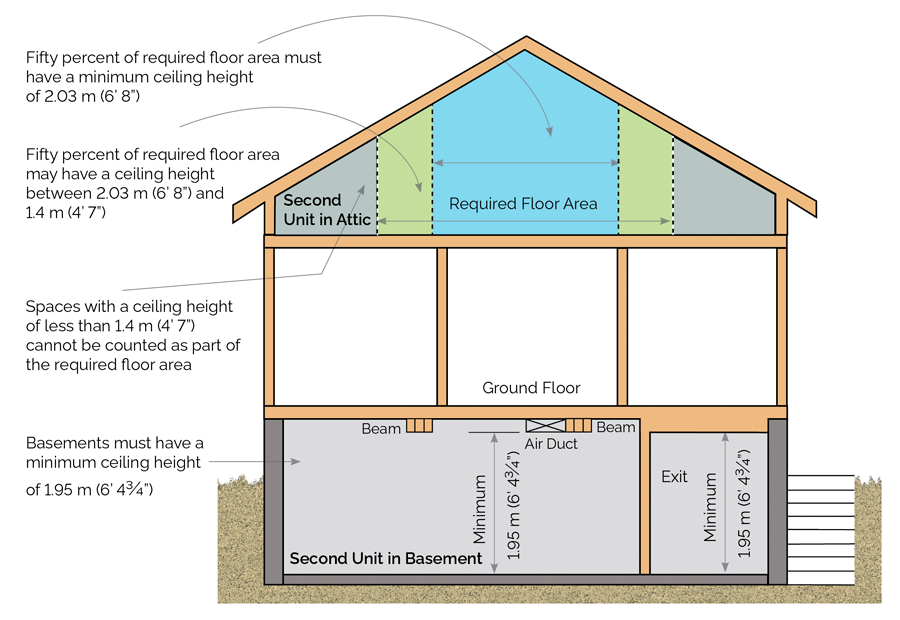
Detailed description:
Cross-section of a house demonstrating required ceiling heights in an attic second unit and a basement second unit.
- 50% of required floor area must have a minimum ceiling of 2.03 m (6’ 8”)
- 50% of required floor area may have a ceiling height between 2.03 m (6’ 8”) and 1.4 m (4’ 7”)
- Spaces with a ceiling height of less than 1.4 m (4’ 7”) cannot be counted as part of the required floor area
- Basements must have a minimum ceiling height of 1.95 m (6’ 4¾”)
Windows
Windows are required in a second unit. The size of windows you need is determined by the size of the unit. Larger units will require more or bigger windows. Window sizes are also based on what type of room they are in.
Some windows can also be used as another way to exit a second unit. For more information, please see the section on exits.
Where the window is not being used as an exit, minimum window sizes are described in the table below.
| Room/Space: | Minimum Required Window Area: |
|---|---|
| Living and dining rooms | 5% of the floor area |
| Bedrooms | 2.5% of the floor area |
| Laundry room, kitchen, bathroom | Windows not required |
For example, if you are planning to have a dining area of 10 m2 (108 ft2), the minimum size of the window(s) must be 0.5 m2 (5’ 4’’ ft2). The diagram below shows another example.
Image 4: Window sizes and floor area example
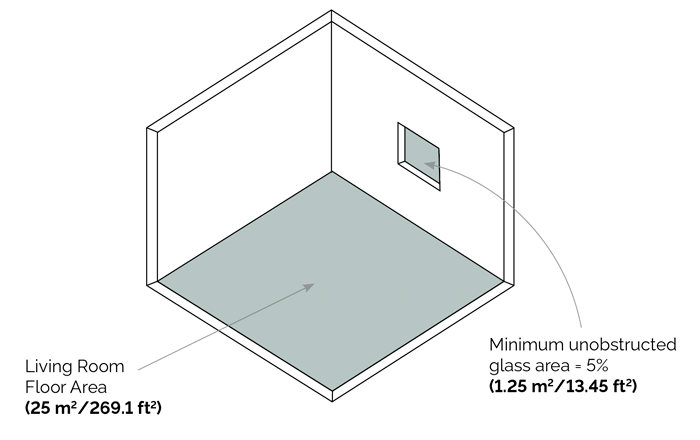
Image description: Diagram demonstrating how to calculate the size of a window in relation to the size of a room. Example: if the living room floor area is at 25 m2/269.1 ft2, the minimum unobstructed glass area at 5% is 1.25vm2/13.45 ft2.
Plumbing
Your second unit will have to meet plumbing requirements. At minimum you will need:
- a hot and cold water supply
- a sink, bathtub or shower, toilet, or a drainless composting toilet in the bathroom
- a kitchen sink
- access to laundry facilities, which may be provided in a shared laundry room or a separate laundry area in the second unit
You will need a qualified plumber to do this work.
Second units must also have their own separate water shut-off valves. This allows plumbing work or repairs to be done in one unit without affecting water flow in the other.
If your house is in an area that is subject to flooding or sewer backup, you may need to install a backwater valve when you add a second unit. Backwater valves help prevent sewage in municipal drain pipes from entering floor drains and plumbing fixtures in the lower levels of your house.
Septic systems
Adding a second unit to a house served by a septic system is permitted as long as the septic system has the capacity to handle the increase in sewage.
Check with your building department to make sure your existing septic system is sized properly. If not, you will need to upgrade your septic system so that it can safely treat the extra sewage flow.
(Note: some municipalities rely on regional health units or conservation authorities to enforce the septic system requirements of the Building Code. Your local building department will advise you if that is the case.)
Heating and ventilation
The Building Code allows a house with a second unit to have a single furnace and common system of air ducts. For fire safety, you will have to install a special type of smoke detector in the main supply or return air ducts. When activated, this device turns off the fuel supply and electrical power to the furnace causing it to shut down and preventing the spread of smoke from one unit to the other.
Going beyond Code
While the Building Code allows one furnace to heat an entire house including the second unit, you might want to consider installing a second furnace and air ducts when adding a second unit. Sharing one furnace and air ducts between two units may mean cooking smells, recreational smoke and other odours, as well as noise, may transfer from one unit to the other. Having one thermostat controlling the temperature of both units may also become an issue for residents of both units.
Duct-type smoke detectors must meet a specific performance standard known as UL 268A. To ensure you have the right detector and the installation is done properly, you should hire a qualified contractor to do the work.
Ventilation is also required for the bathroom and kitchen of your second unit. This can be provided by a ceiling exhaust fan or a window that opens to outside.
Electrical facilities and lighting
To ensure adequate lighting in rooms and spaces, the Building Code requires that your second unit must have:
- a light and switch in every room and space of your second unit
- a switch at both the top and bottom of the stairs
The Electrical Safety Code, produced by Ontario’s Electrical Safety Authority (ESA), has further requirements when adding a second unit.
You will need to get a separate electrical permit to do the electrical work in your second unit and the ESA will need to inspect the electrical work in your second unit.
It is recommended that you hire a licensed electrical contractor to do the work.
They can also get the electrical permit and arrange inspections for you.
For further information you can contact ESA directly at
Fire safety
For fire safety you will need a fire separation between your second unit and the rest of the house. A fire separation acts as a physical barrier to slow the spread of fire from one part of the house to the other. The fire separation must be continuous and include protected openings if necessary (for example, fire dampers) in order to work properly.
What is a fire separation?
A fire separation can be a floor, wall, door with a self-closing device, or a combination of those things. It can be built using typical building materials such as lumber and drywall. For example, a 30-minute fire separation can be built using 38 mm x 89 mm (2” x 4”) wood studs, 13 mm (1/2”) thick drywall on both sides, and fibre-type insulation between the studs. Lath and plaster construction typically found in older houses is an example of a 15-minute fire separation.
When adding a second unit, the Building Code requires a 30-minute fire separation between units, and also between units and common areas. If the renovation of your house to add a second unit requires the alteration of an existing floor or ceiling, you are required to make that a 30-minute fire separation (see floor/ceiling diagram). A fire separation can be reduced to 15 minutes if the entire house has interconnected smoke alarms.
Image 5: Diagram of wall showing typical 30-minute fire separation
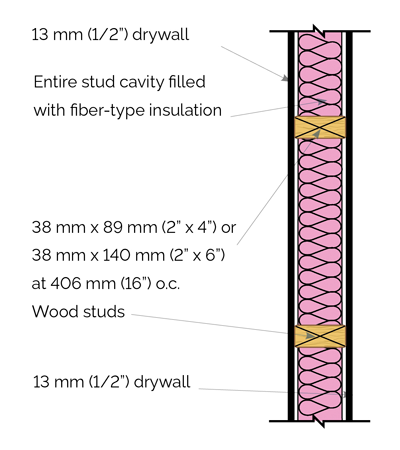
Detailed description: A 30-minute fire separation wall includes:
- 13 mm (1/2”) drywall
- entire stud cavity filled with fiber-type insulation
- 38 mm x 89 mm (2” x 4”) or 38 mm x 140 mm (2” x 6”) at 406 mm (16”) on-centre wood studs
- 13 mm (1/2”) drywall
Image 6: Diagram of typical floor/ceiling that would generally achieve a 30-minute fire separation
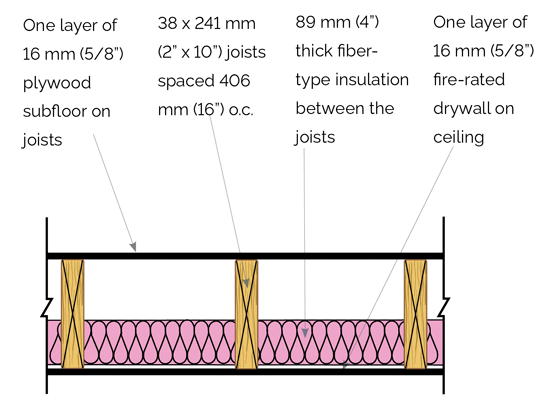
Detailed description: A 30-minute fire separation floor/ceiling includes:
- one layer of 16 mm (5/8”) plywood subfloor on joists
- 38 x 241 mm (2” x 10”) joists spaced 406 mm (16”) on centre
- 89 mm (4”) thick fiber- type insulation between the joists
- one layer of 16 mm (5/8”) fire-rated drywall on ceiling
Good to know: A wall built to meet the Building Code’s fire separation requirements will help to reduce noise between units.
Going beyond Code
Noise and vibration travelling between units is a common problem for people that live in multi-unit residential buildings, including houses with second units. It is a good idea to build extra noise protection in the walls, floors and ceilings that divide your second unit from the remainder of the house. There are many different ways to construct a wall so that it has greater noise protection, including additional insulation, extra layers of drywall, etc.
Smoke alarms
You will need smoke alarms (sometimes known as smoke detectors) in your second unit that must meet the CAN/ULC S531 performance standard. A label on the alarm will indicate whether it meets this standard. Your smoke alarms must also have a flashing light when they are activated. Smoke alarms are widely available at hardware and home renovation stores.
Proper placement of smoke alarms is important. They must be located:
- on every level of a house
- outside sleeping areas (which, depending on the layout of a floor, can also count as the smoke alarm for that level)
- in each bedroom in the second unit
- in common areas of the house shared by occupants of both units, such as entrances and laundry rooms
Going beyond Code
To enhance the fire safety of your second unit you should consider installing smoke alarms in storage rooms and service areas that are interconnected with the smoke alarms in the second unit. Fires that start in remote areas of a house can often be the most deadly as they can burn for longer periods before being detected.
Carbon monoxide alarms
In addition to smoke alarms you may also have to install carbon monoxide alarms. They are required if your house has a furnace that uses natural gas, propane or other similar fuels. They are also required if your house has an attached garage. Carbon monoxide alarms can be either electrically powered or battery operated and must be located:
- near bedrooms and sleeping areas in the second unit
- in the furnace room, if the furnace room is a separate space from the residential units
Image 7: Location of smoke alarms and CO detectors
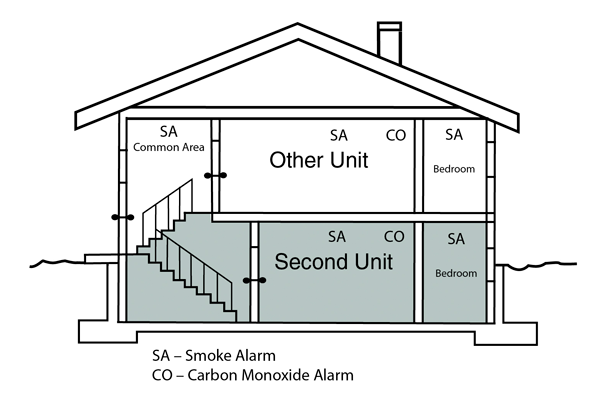
Image description: Cross-section of a house with a second unit showing the location of smoke alarms and carbon monoxide alarms.
Exits
Your second unit needs safe exits. There are different rules for exits depending on where in your house the second unit is located. Providing a separate exit for the second unit is preferable. If that is not possible:
- a common exit for both units in your house is allowed if the exit area has a 30-minute fire separation and contains smoke alarms that are interconnected to both units
- in cases where the exit from one unit leads through another unit, a second means of escape must be provided by using a window
- windows that may be needed in an emergency as a second means of escape must be large enough for a person to get through and be easy to open without the use of tools
- there are different requirements (shown in the diagrams below) for means of escape windows depending on whether they are located in the basement or upper floors
Image 8: Escape window for upper floors
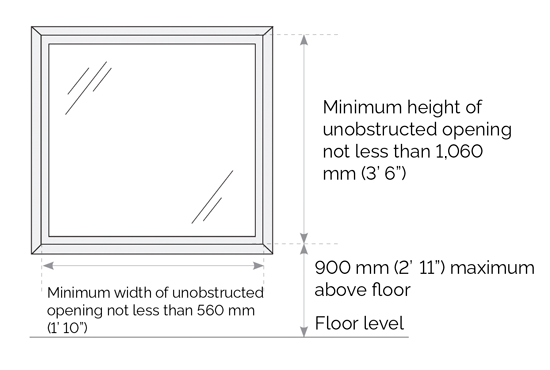
Detailed description: Diagram demonstrating one way an upper floor window can be used as an emergency exit.
- minimum height of unobstructed opening not less than 1,060 mm (3’ 6”)
- minimum width of unobstructed opening not less than 560 mm (1’ 10”)
- 900 mm (2’ 11”) maximum above floor
Image 9: Ground floor or basement escape window
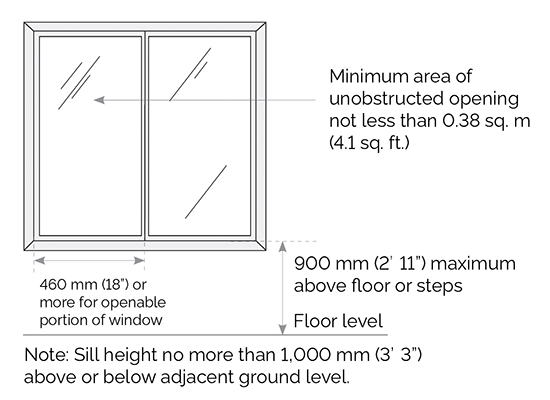
Detailed description: Diagram demonstrating how a basement window can be used as an emergency exit.
- minimum area of unobstructed opening not less than 0.38 sq. m (4.1 sq. ft.)
- 460 mm (18”) or more for openable portion of window
- 900 mm (2’ 11”) maximum above floor or steps
Image 10: Window wells for basement escape windows (sectional view)
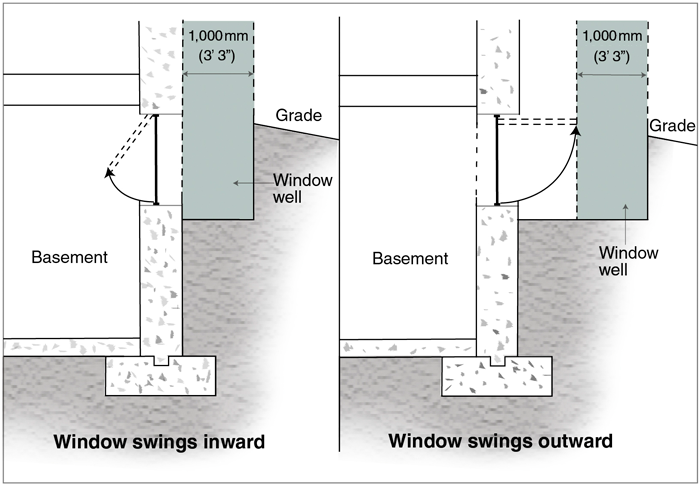
Image description: Diagram of above-ground window that can be used as an emergency exit.
Moving forward with your project
Now that you know the basics for adding a second unit to your house, this can help you make an informed decision on whether to proceed.
As mentioned, and for best results, it is highly recommended you contact your local municipality early in your planning and design process, and also hire qualified professionals to help you.
Find your municipality’s website. There, you can find a contact number for your local building department. You can also find further information online or at your local building department.
- Read Ontario’s Building Code
- Check the qualifications of a provincially registered Building Code designer
To find out more about second units, visit:
Second unit checklist
Here is a checklist summarizing the important things to consider when adding a second unit to your house:
- Municipal Zoning and other by-laws
- official plan policies
- licensing and/or registration, if applicable
- parking, if applicable
- Building permit
- Inspections
- Building Code requirements for second units
- age of your house
- location of your second unit
- room size and floor area
- ceiling heights
- windows
- plumbing
- heating and ventilation
- electrical facilities and lighting
- fire safety
- smoke alarms
- carbon monoxide (CO) alarms
- exits
Ministry of Municipal Affairs and Housing
© Queen’s Printer for Ontario, 2019
ISBN 978-1-4868-3396-2 (Print)
ISBN 978-1-4868-3397-9 (HTML)
ISBN 978-1-4868-3398-6 (PDF)
08/19
