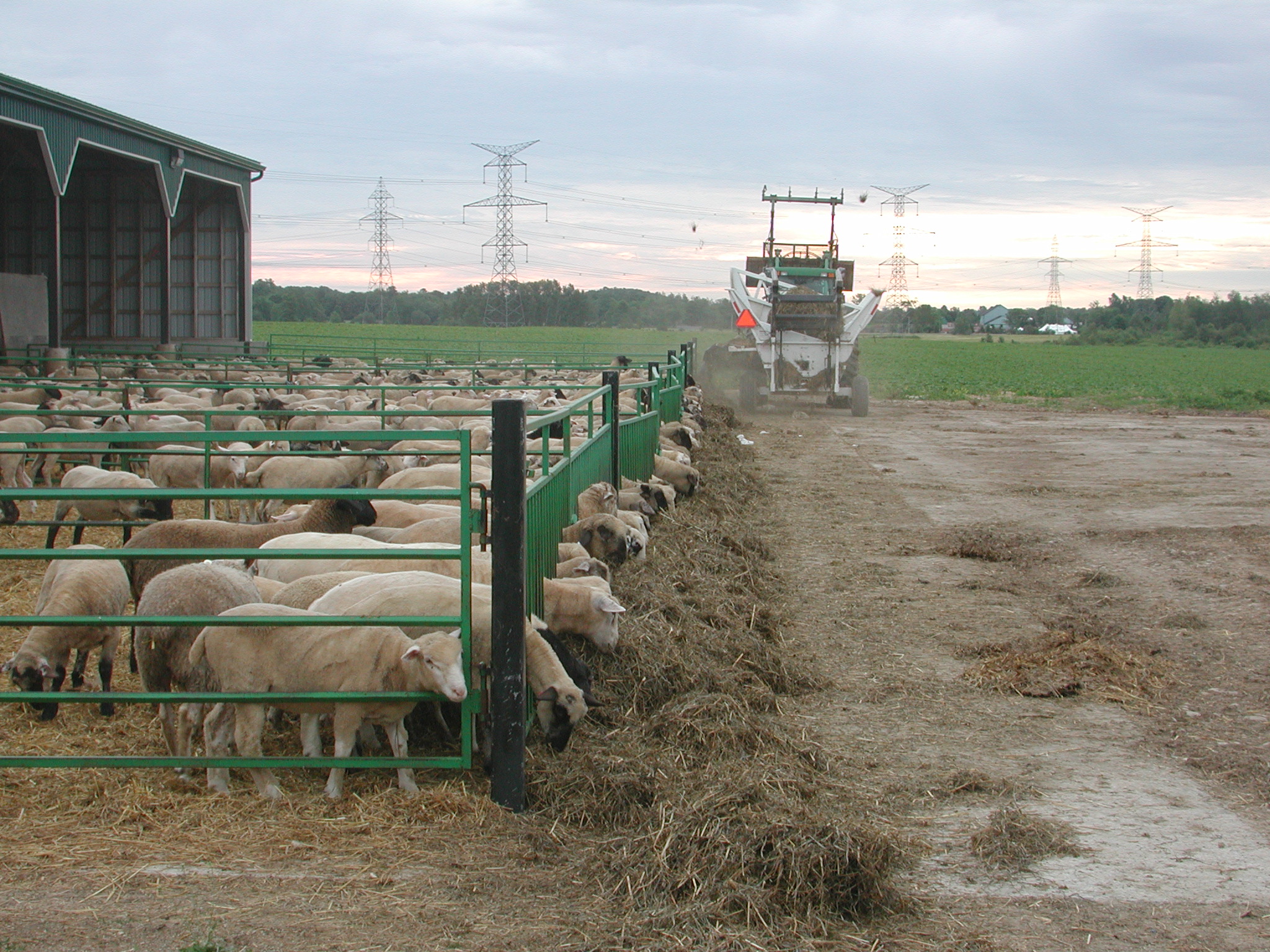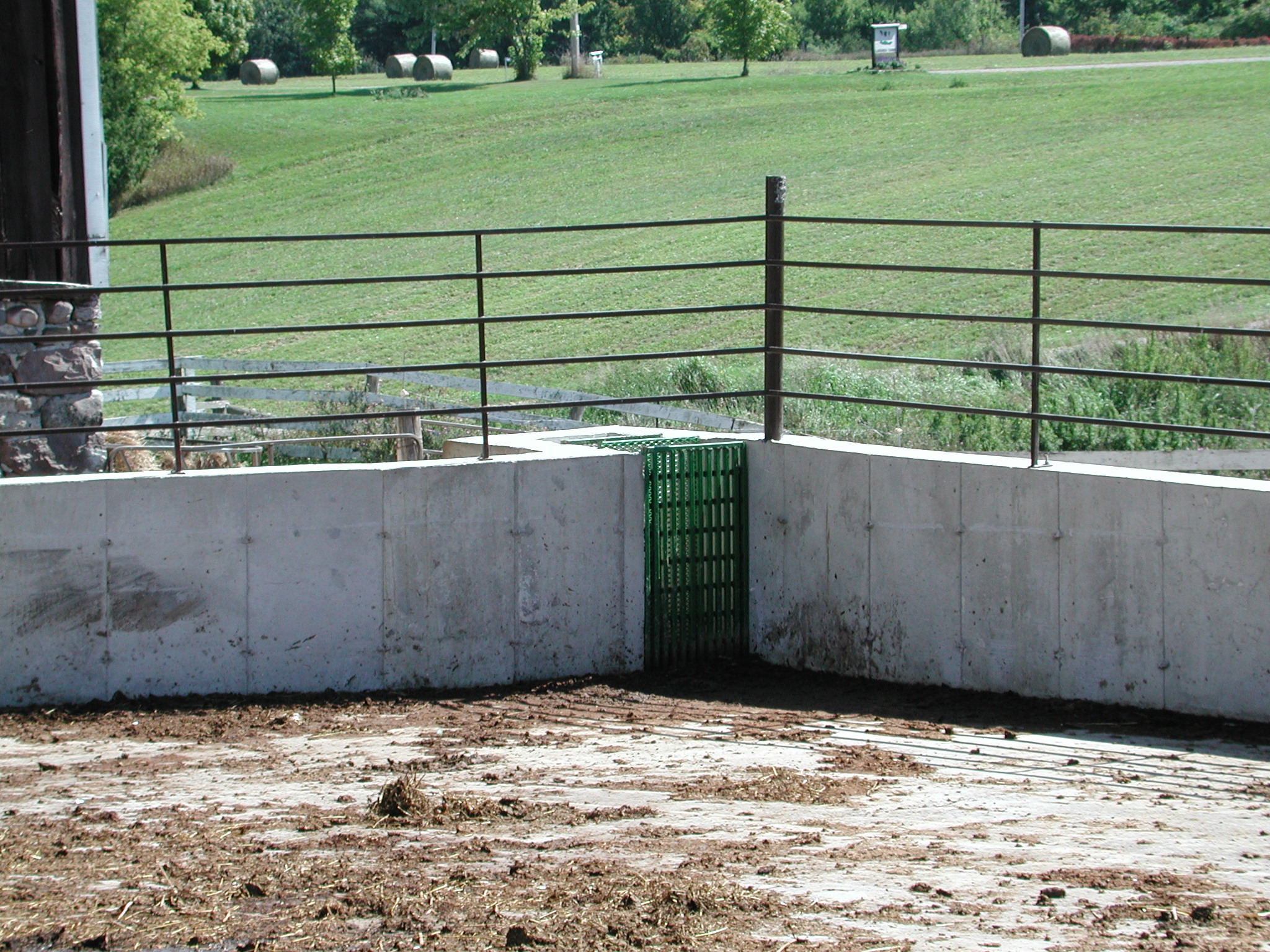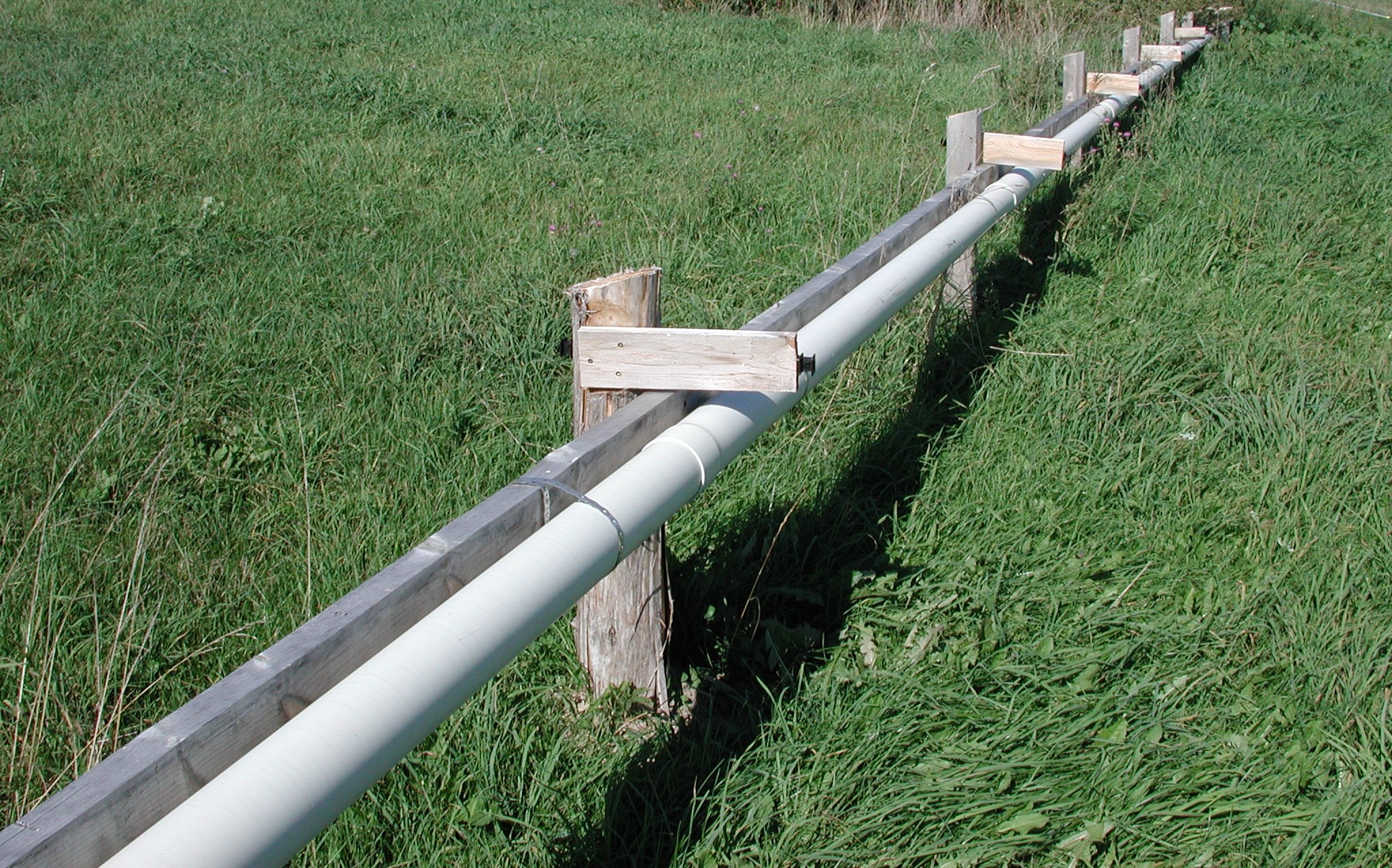Managing outdoor confinement areas and livestock yards
Learn how to operate an outdoor livestock feeding operation while protecting ground and surface water. This technical information is for Ontario livestock producers.
ISSN 1198-712X, Published February 2011
Introduction
The purpose of the Nutrient Management Act, 2002 (NMA), Ontario Regulation 267/03 (Regulation) and its protocols is to reduce the impact nutrients from farming have on the environment, while allowing for the future growth of agriculture.
Under this legislation, farms that operate outdoor livestock feeding operations have options that differ from total confinement operations (barns), while still offering similar protection to ground and surface water. The Regulation deals with several types of “outdoor confinement areas” (OCA) that include barnyards, winter feeding yards and feedlots.
Outdoor confinement areas
An outdoor confinement area (OCA) is defined by the Regulation as an enclosure for livestock or game animals that has all of the following characteristics:
- an unroofed area, with the exception of small wind or shade shelters that are under 20 m2 (200 ft2). Such shelters are considered part of the OCA.
- permanent or portable feeding or watering equipment
- a grazing or foraging area that accounts for less than 50% of the animal’s dry matter intake
- fences, pens, corrals or similar structures to confine the animals that are either permanent or temporary
- access to a barn. The non-roofed area may be an OCA. (See other sections of the NMA for barn regulations).
Some livestock yards or paddocks might not meet all of the characteristics of an OCA. For example, grazing systems, including crop residues, and true pastures are not OCAs.
Permanent OCAs
A permanent OCA (POCA) is a site with the characteristics (listed above) where the animals:
- have access to it for at least 200 days/year or 2,400 hours in a 365-day period or
- are present less than 200 days, but there are 300 or more nutrient units (NUs) annually in the area and stocking density is greater than five NUs per hectare on an annualized basis (5 NU/hectare/year) in the confinement area
The Regulation defines nutrient units and lists (Table 1) various species, animal sizes and the number of each it takes to generate one NU. Table 1 is an example of nutrient unit calculations. More detailed information is found in calculating Nutrient Units for different types of livestock and poultry.
| Livestock | Nutrient unit conversion factor (Table 1 in the Nutrient Management Tables) |
Nutrient units |
|---|---|---|
| 100 beef backgrounders | 3 | 33 |
| 10 medium frame horses | 1 | 10 |
| Total nutrient units | N/A | 43 |
A benefit to fitting under the definition of a POCA is that the rules related to siting, management of manure and snow containing manure are governed by Part VII of the Regulation.
Figures 1 and 2 are examples of permanent OCAs for different types of livestock. The sheep (Figure 1) have access to the adjacent barn whereas the cattle (Figure 2) will rest on the mounded manure and straw mound in the background. While there are other notable differences, such as a concrete floor for the sheep compared to the cattle that have a dirt floor, both pictures represent permanent OCAs.


Livestock yards that are not permanent OCAs
There are many livestock yards that do not meet the legislative criteria of a POCA. Examples include:
- paved or concrete exercise yards for dairy cows where no feeders or waterers are present
- winter feeding areas with a soil base for beef cows where the cows are present for less than 200 days per year
- corrals and livestock handling areas where livestock are not fed or watered
In these situations, the following rules apply:
- if the Regulation requires the farm to have a Nutrient Management Strategy (NMS), all nutrients must be managed according to the NMS
- the handling of runoff from the paved livestock yard and POCA must follow Regulation, sec. 81
- a permanently vegetated area can only be used for runoff management on a paved livestock yard if the manure from the livestock has a dry matter of 30% or greater as listed in the Nutrient Management Tables in the Regulation
While the Regulation stipulates that manure and runoff from the winter-feeding areas listed above, as well as corrals and livestock handling areas must be managed, it does not specify how this must be done. It is the NMS that will outline how nutrients from these yards are to be managed in order to minimize any negative environmental effects. The NMS should detail best management practices, proper siting recommendations (such as distance to surface water and wells) and other appropriate measures for the particular livestock yard.
Farm operators must be prepared to explain this to the Ministry of Agriculture, Food and Rural Affairs (OMAFRA) during approvals, or to Ministry of the Environment, Conservation and Parks (MECP) officials during inspection.
Pastures are not permanent OCAs
Pastures are areas where animals directly graze or forage from available vegetation for most of their nutritional requirements; these are not OCAs while being grazed. With pastures, nutrients tend to be recycled back onto the land, so the NMS does not have to fully account for the manure and runoff generated. Good management will prevent grazing animals from having adverse effects on nearby water resources (such as wells located in the pasture area or from livestock accessing water courses).
A solid base for groundwater protection
The Regulation does not require outdoor confinement areas or livestock yards to have concrete or paved floors. However, it is recommended. This allows:
- easier collection of manure to later spread on fields that require nutrients
- runoff to be directed to a proper area for management
It is much easier on the operator, equipment and animals if a concrete or hard base is present in these areas, especially during wet periods.
Setback requirements from sensitive features
New – or expanding – permanent outdoor confinement areas on farms with a NMS must be sited to ensure proper setbacks from sensitive features, including wells and field drainage tiles (Table 2). Setback distances reduce the likelihood of manure or nutrients reaching watercourses and wells. The distance must be measured from the closest point of animal access in the POCA to the setback feature.
| Water source or feature | Setback distance requirement |
|---|---|
| Drilled wells of 15 m (50 ft) or more depth and watertight casing to a depth of 6 m (20 ft) or more | 15 m (50 ft) |
| Other wells including oil, gas, and water, unused and test wells not meeting the above criteria | 30 m (100 ft) |
| Municipal wells | 100 m (330 ft) |
| Field drainage tiles | 15 m (50 ft) |
If the runoff management includes using a permanently vegetated area, the flow path distance should be at least 150 m to surface water or tile inlet. The Regulation prohibits direct livestock access to surface water in some POCAs.
Runoff control requirements
Runoff from a livestock yard usually contains some manure. Runoff yields can range from 15% to 50% of precipitation and depend on storm intensity, pen slope, manure pack condition, stocking density as well as other factors.
The Regulation (sec. 81) lists the five acceptable runoff management systems allowed for permanent outdoor collection areas: roof and up-slope water diversion; runoff containment; vegetated filter strip systems; sewage works under the Building Code or Ontario Water Resources Act, 1990 and permanently vegetated areas. These may be used separately or as a system.
1. Roof and up-slope water diversion
Reducing the amount of clean water entering the POCA is an acceptable runoff management method (Part VII, Regulation), along with roofing or permanently covering the area. One technique is to direct clean water from eaves troughs and gutters into non-perforated tile, berms or ditches.
2. Runoff containment
A new or expanded runoff collection and storage system must meet the Siting and Construction Standards (Part VIII, Regulation) for liquid storage facilities. The choice of design (such as earthen lagoon or concrete tank) will determine the level of site investigation required.
3. Vegetated filter strip systems (VFSS)
These are one of the permitted runoff management methods under the Regulation. Vegetative filter strips systems (VFSS) are specially designed vegetated areas constructed to intercept and treat runoff by settling, filtrating, diluting and absorbing pollutants and infiltration into the soil. Figures 3 and 4 illustrate some of the components of VFSS. Newly constructed systems must be designed by a qualified engineer according to the standards in the Regulation, but do not require approval by OMAFRA.


4. Permanent vegetated area (PVA)
Under the Regulation, POCA facilities that house less than 150 NUs may use a non-tiled, permanent vegetated area (such as through a permanent hay field or permanent pasture) to manage runoff from the site. Requirements for the entire length of the PVA include:
- adhering to setbacks from wells already present
- following a 3 m setback from tiles
- ensuring there is at least 0.5 m (1.6 ft) of soil.
The minimum length of the flow path before it reaches surface water or a tile inlet for the PVA is based on the following:
- POCAs under 500 m2 (5,400 ft2) require a 100 m (330 ft) flow path
- POCAs 500 m2 or more (5,400 ft2) require a 150 m (490 ft) flow path.
Each PVA flow path can service a maximum of 2,000 m2 (21,500 ft2) of POCA area and up to 150 NU.
The PVA for a paved livestock yard that does not meet the definition of a POCA can only be used for runoff management if the animals in the confinement area have manure with a dry matter content of 30% or greater, as shown in the Nutrient Management Tables in the Regulation.
5. Sewage Works
These systems must follow the design, size and construction requirements of either s. 53 of the Ontario Water Resources Act, 1990 (OWRA) or Part 8 of the Building Code.
Manure and snow removal and storage
The Regulation, s. 60, allows a pen floor to be used to store manure. As a result, the NMS can allow manure to either be stored in the POCA for up to one year or placed in storage (temporary field storage or another permanent storage). It is possible to have the manure remain in the POCA for more than one year if it is declared in the NMS as part of a mounding system for animal management (resting areas). It may also be directly applied to land, or transferred to another farm unit, another farmer or a manure broker as with other manures and storages.
Snow and ice pack are a concern in livestock yards as the material is bulky and when it melts can lead to increased runoff volumes. Options for managing this ‘feedlot snow’ material include:
- transferring to a manure storage facility
- transferring to a temporary field storage site, if the NMS permits a method for dealing with melt water runoff
- land application, if the material meets the parameters in Part 11 of the NM Protocol and:
- there is a 40 m setback from the top of the bank
- a minimum application setback of 60 m to a drilled well, 400 m to municipal well and 120 m to all other wells
- the maximum slope of the field is 3%
- there is minimum 6 m vegetated buffer along all surface water in the field and
- the manure is applied at an application rate of half of the normal maximum rate (if the normal rate of application is 36 tonnes/hectare (16 tons/acre), then the rate for snow containing manure is 18 tonnes/hectare (8 tons/acre)
The Regulation does not specify requirements for applying snow-covered manure from livestock and wintering yards that do not meet the criteria of a POCA. Nor does it indicate requirements for mounding manure.
Producers with livestock yards and winter sites need to practice good management to avoid an adverse effect from the manure and runoff from these areas as well.
Recommendations for design of outdoor confinement areas and livestock yards
A properly designed, sited and constructed livestock yard can be a positive addition to the farm. Table 3 outlines the estimated space required for each type of animal. Benefits of a well-designed POCA and livestock yard include animal health, environmental protection and labour efficiency.
Elements to consider in designing a livestock yard and outdoor confinement area include:
- raised area for bedded pack (if bedded pack is not provided in a barn)
- sufficient slope to direct runoff to proper location
- windbreak for shelter
- feeding area (preferably with paved surface)
- adjacent alley ways (for sorting livestock into different areas, feed and manure handling equipment)
- sufficient distance from surface water, wells and neighbours
- proper site preparation so water from the roofs of adjacent buildings and overland flow of field runoff does not enter livestock yard area
| Type of livestock | Area (m2) per animal* | Area (ft2) per animal* |
|---|---|---|
| Beef cows | 7 | 80 |
| Beef backgrounders | 4 | 45 |
| Beef shortkeeps | 7 | 80 |
| Ewes and rams | 1.4 | 15 |
| Feeder lambs | 0.6 | 6 |
*Space allocation assumes fence-line feeder; if feeders are placed inside livestock yard, add 40%–50% of additional space per animal. Adapted from Canada Plan Service Housing and Equipment Recommendations for Beef Cattle and Sheep.
Conclusion
Livestock yards that include permanent outdoor confinement areas provide a low-cost alternative compared to conventional barn facilities for raising animals. Both earthen and paved POCAs reduce the need for expensive housing, feeding, ventilation and manure storage systems, while retaining the ability to land apply the captured manure nutrients effectively. By creating a solid base for the pen floor (such as paved or concrete) and managing runoff leaving the confinement area or livestock yard, one can significantly reduce the risk to ground and surface water, and still realize the economic and production advantages of open-air production systems.
Resources
Using Geotextile Fabric in Livestock Operations (fact sheet AEX-304-97). Ohio State University Extension.
Publication 826, Vegetative Filter Strip System Design Manual, OMAFRA
This fact sheet was written by Christoph Wand, Beef Cattle, sheep and goat nutritionist, OMAFRA and Peter Doris, environmental specialist, OMAFRA.