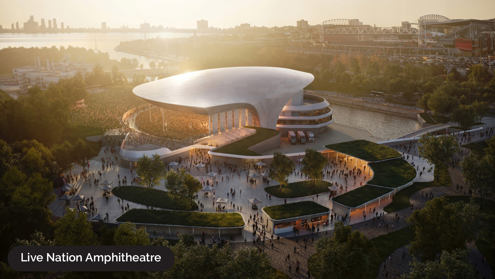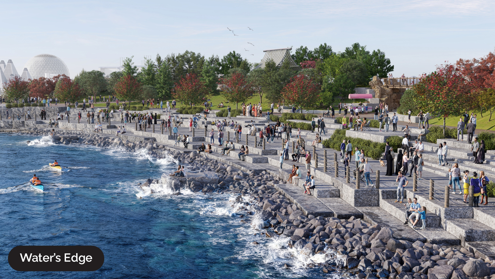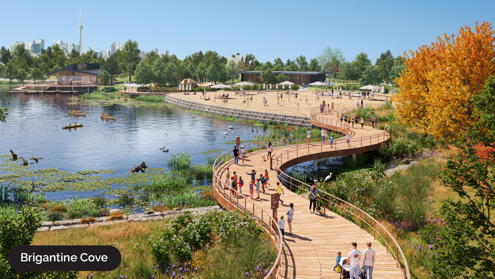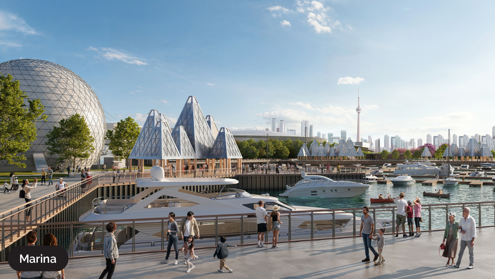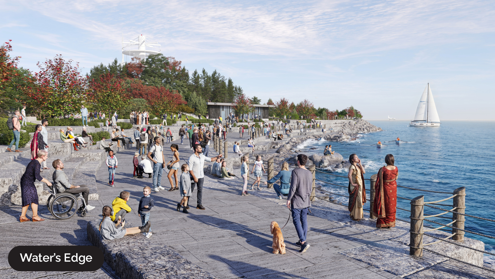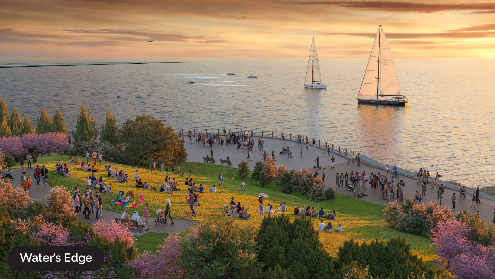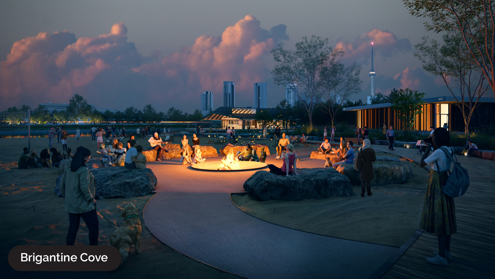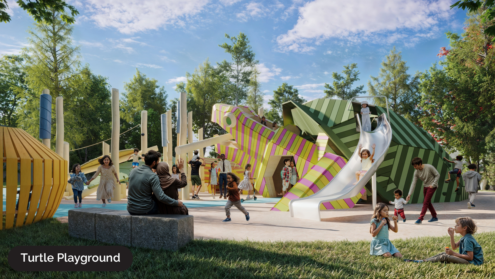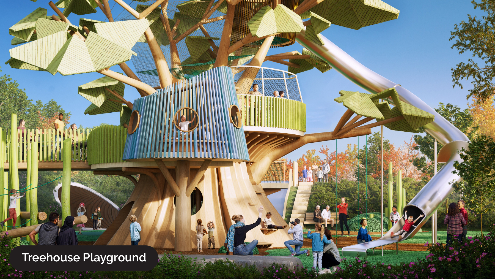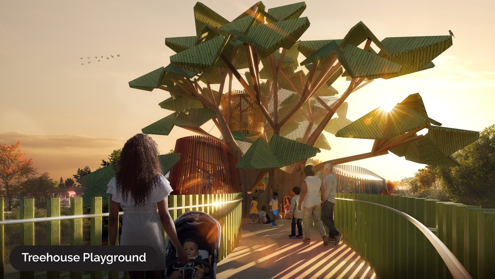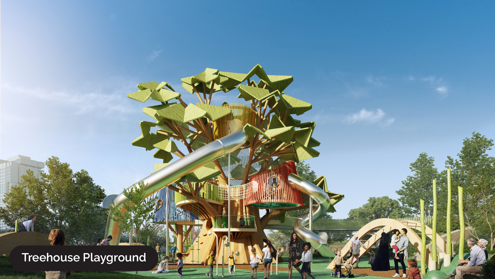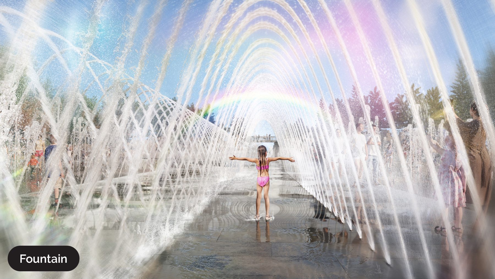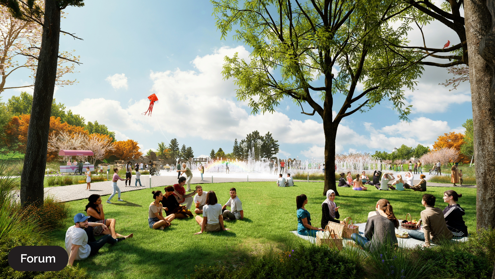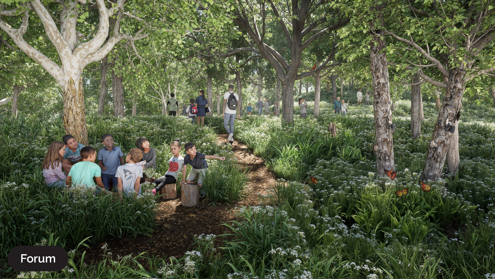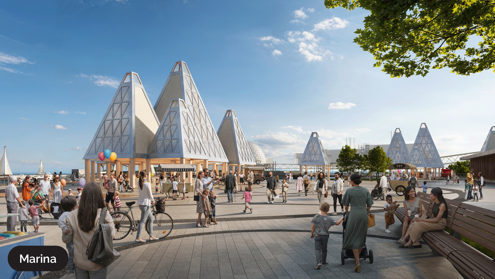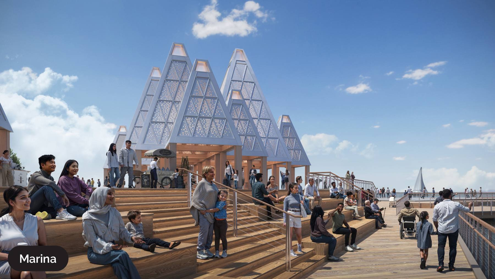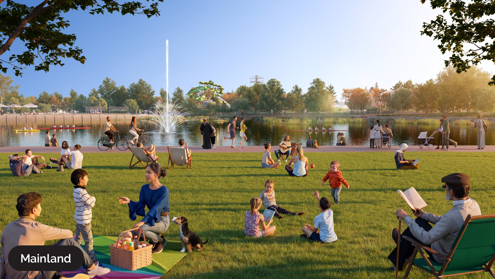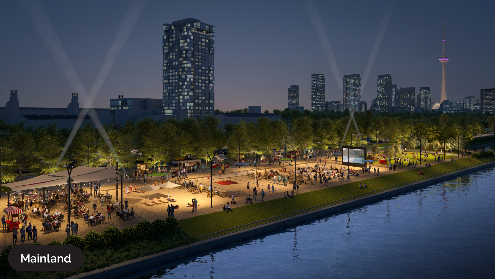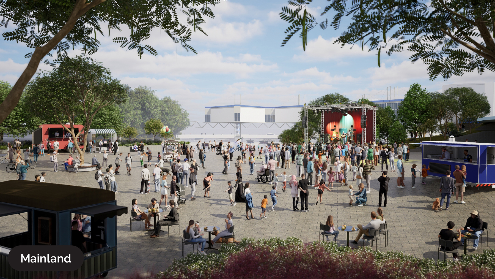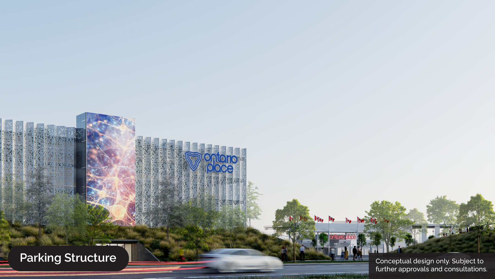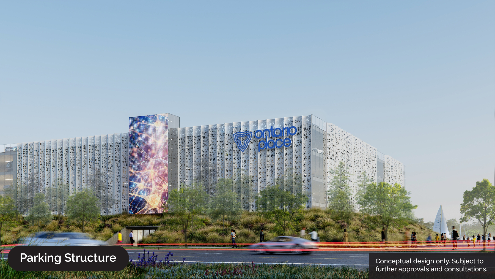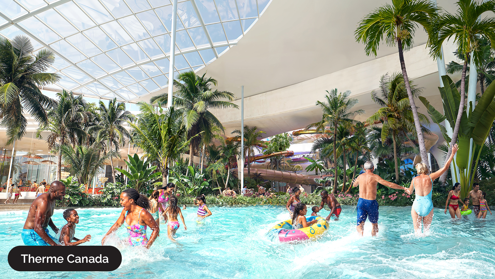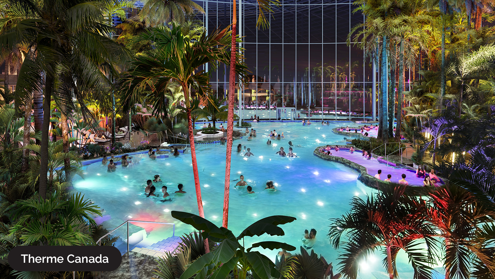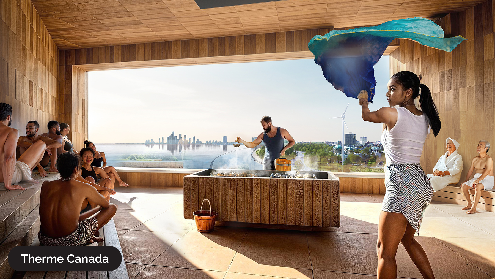Final designs for Ontario Place
Explore the final designs that will transform Ontario Place into a family-friendly, world-class destination.
Overview
We are sharing the final designs for the free park at the rebuilt Ontario Place. The site will be available 365 days a year and visitors will be able to enjoy it free of charge. The designs include five distinct areas across the site:
- Water’s Edge
- Brigantine Cove
- Forum
- Marina
- Mainland
These designs show how the site will be improved and enhanced through new features and amenities, including:
- new trails and parkland for people to walk, run and bike
- beaches and waterfront areas with expanded access to Lake Ontario
- one-acre splash fountain
- picnic areas
- children’s playgrounds
- lookout points
- event and celebration spaces
- public art, including those part of the Government of Ontario Art Collection and newly-commissioned works
- space for festivals, markets and more
- complete site rehabilitation including new shoreline protection features, flood mitigation measures and soil remediation
Once complete, the rebuilt Ontario Place will be open to the public 365 days a year, with free public access and an improved waterfront experience that everyone can enjoy.
Images on this page represent final designs that were created as part of the Category C Class Environmental Assessment on the Ontario Place free public park. As the project continues to progress, these designs may be subject to change.
Aerial map and key locations
The map shows an aerial view of the final design of the rebuilt Ontario Place, including the public spaces and anchor tenants.
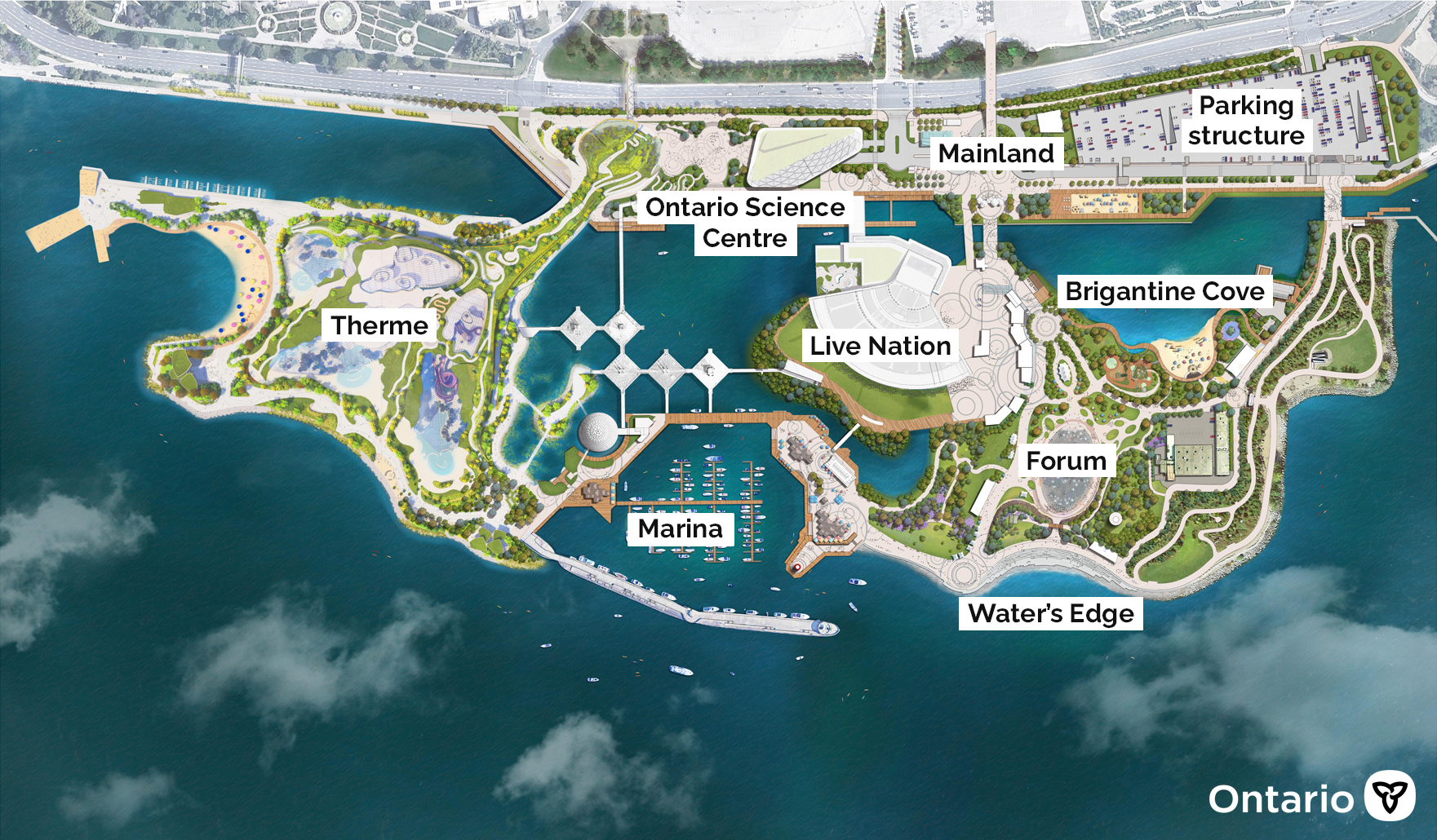
Ontario Place will also include:
Current site conditions
Over a decade ago, parts of Ontario Place, including the waterpark and amusement rides, were closed. For years, the site has been an underused asset on our waterfront. Aside from the Trillium Park and William G. Davis Trail, the site has seen no material upgrades or investments in over 20 years.
The site was reopened for public access in 2017, but aging infrastructure, frequent flooding, and poor soil conditions have limited its potential as a waterfront destination. These issues, along with public safety risks and outdated utilities, do not meet the standards required to support the government’s vision for the site.
To address inadequacies in the existing infrastructure and site conditions, the rebuilding of Ontario Place, including the free public park, will include both foundational and landscape work across the site.
Foundational work
Foundational work will bring the site to a necessary baseline for landscaping and free public park features and address existing challenges, such as:
- flooding
- contamination
- accessibility issues
Landscape work
Landscape work includes above-ground elements that seamlessly blend safety, functionality, and cultural richness across the Ontario Place site, such as:
- lighting
- furniture
- art installations
- small buildings/structures
- habitat creation
- wayfinding
- Indigenous placekeeping features
Water’s Edge
The southern shoreline will extend the water's edge inland, creating a sequence of terraces that lead toward the lake and form an expansive park area designed with safety in mind.
Running across the entire site, the extended William G. Davis trail will hug the shoreline along the water's edge, with key updates to address flooding and wave uprush risks while improving public access to the waterfront.
The Water’s Edge will enhance water access by addressing:
- safety concerns
- shoreline erosion
- infrastructure longevity
A restored shoreline will not only improve safety and sustainability but also provide the best views of Lake Ontario. Visitors will be able to enjoy a picnic, relax with a book, and take in beautiful sunrises and sunsets.
Japanese Canadian Centennial Temple Bell
The Japanese Canadian Centennial Temple Bell will also be relocated to an elevated area along the water’s edge, overlooking the waterfront promenade and lake to the south and offering a peaceful retreat.
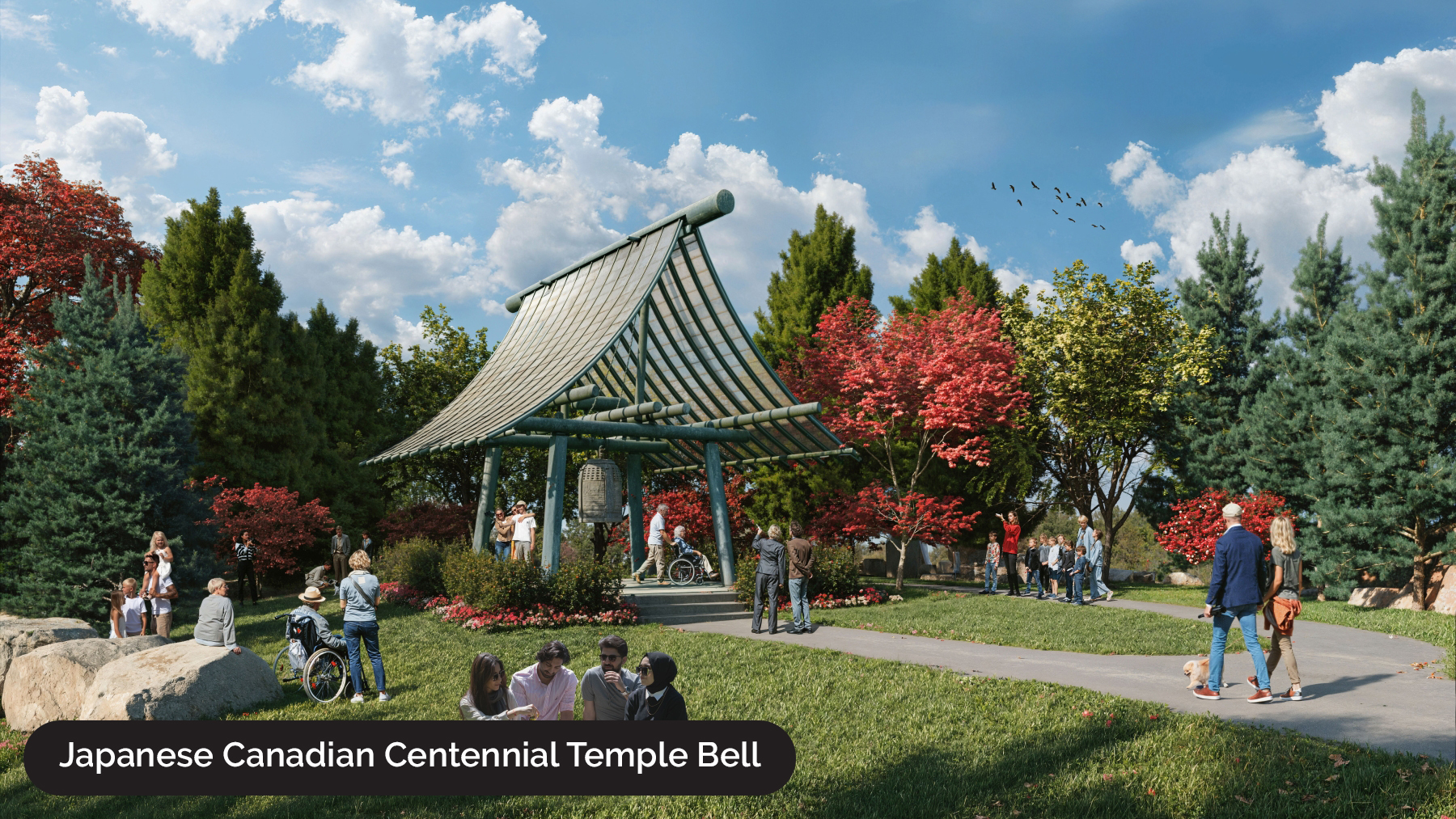
Brigantine Cove
The cove will feature an all-new, four-season Indigenous cultural pavilion, designed as a space for community gatherings, workshops and educational and cultural programming. The cove will also include expanded green space, cultural features, and an expansive children’s play area, transforming the underutilized area into a vibrant waterfront space. Visitors to the cove can expect to find:
- canoe and kayak launch
- playgrounds, with slides, passages and climbing structures
- fountains
- wetlands
- beach
- boardwalks and pathways
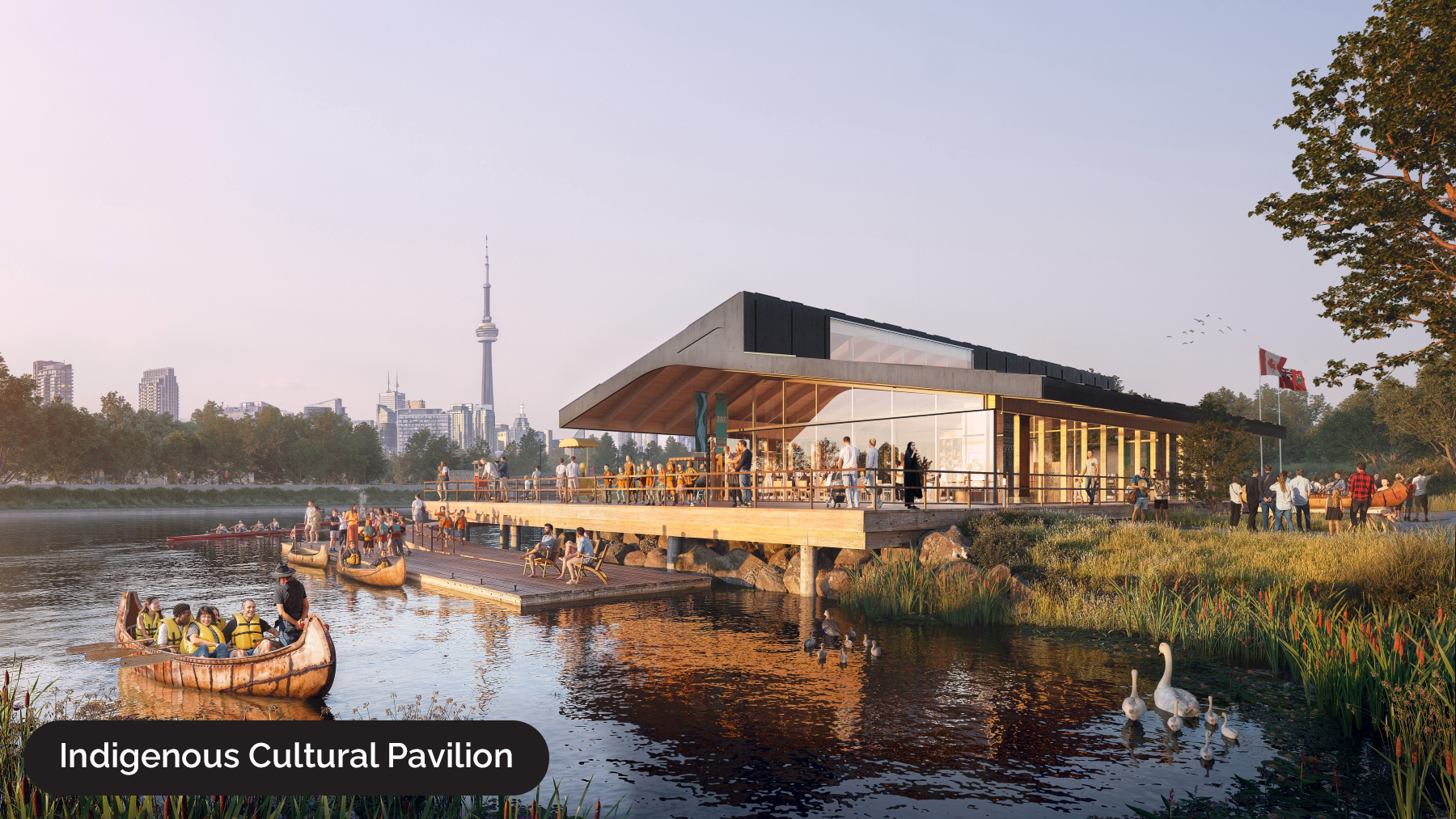
With features inspired by Indigenous storytelling, the cove is envisioned as a haven for gatherings and children’s play, featuring a family-friendly beach area for recreational activities and supporting amenities like washrooms and changing rooms.
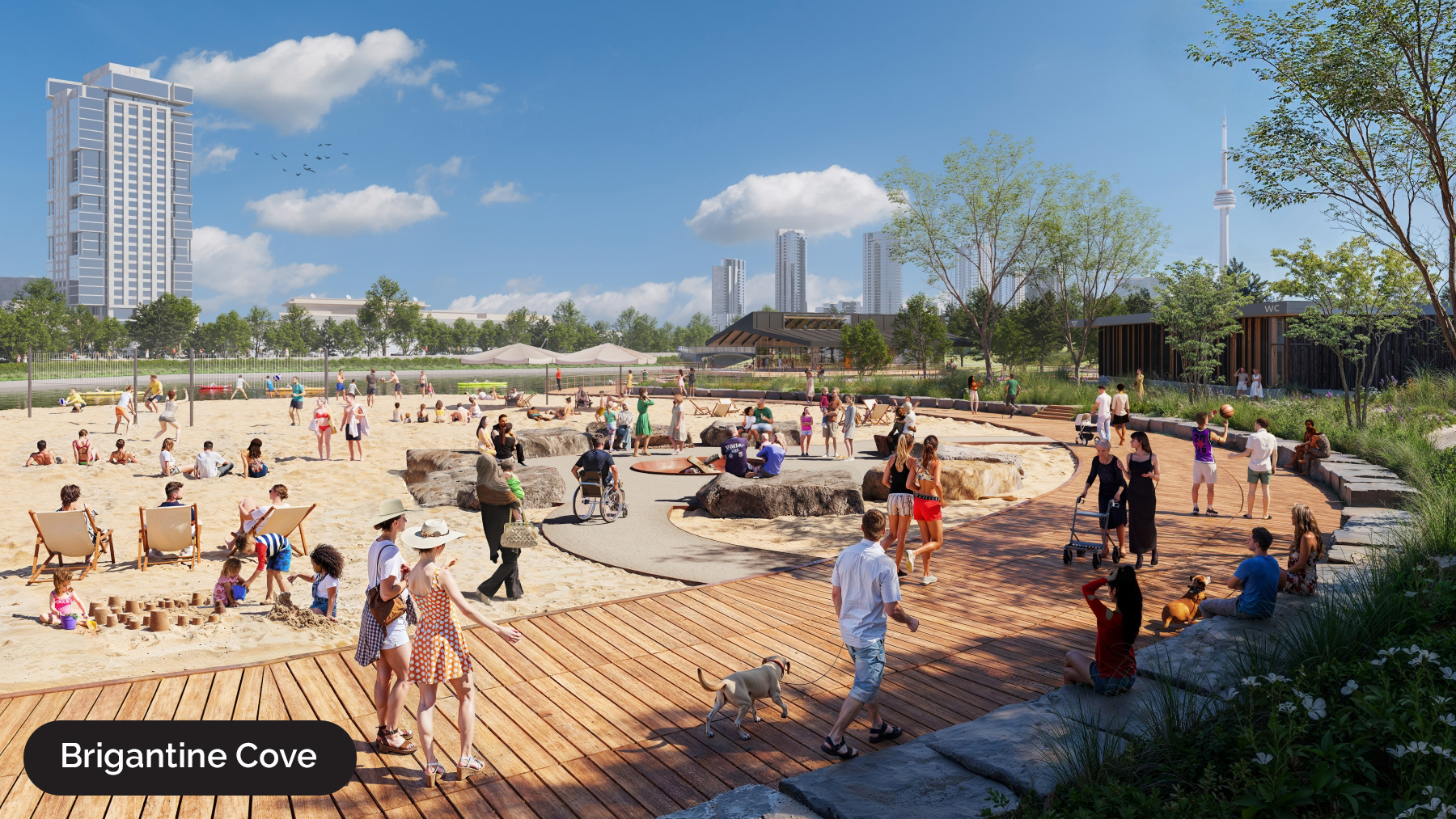
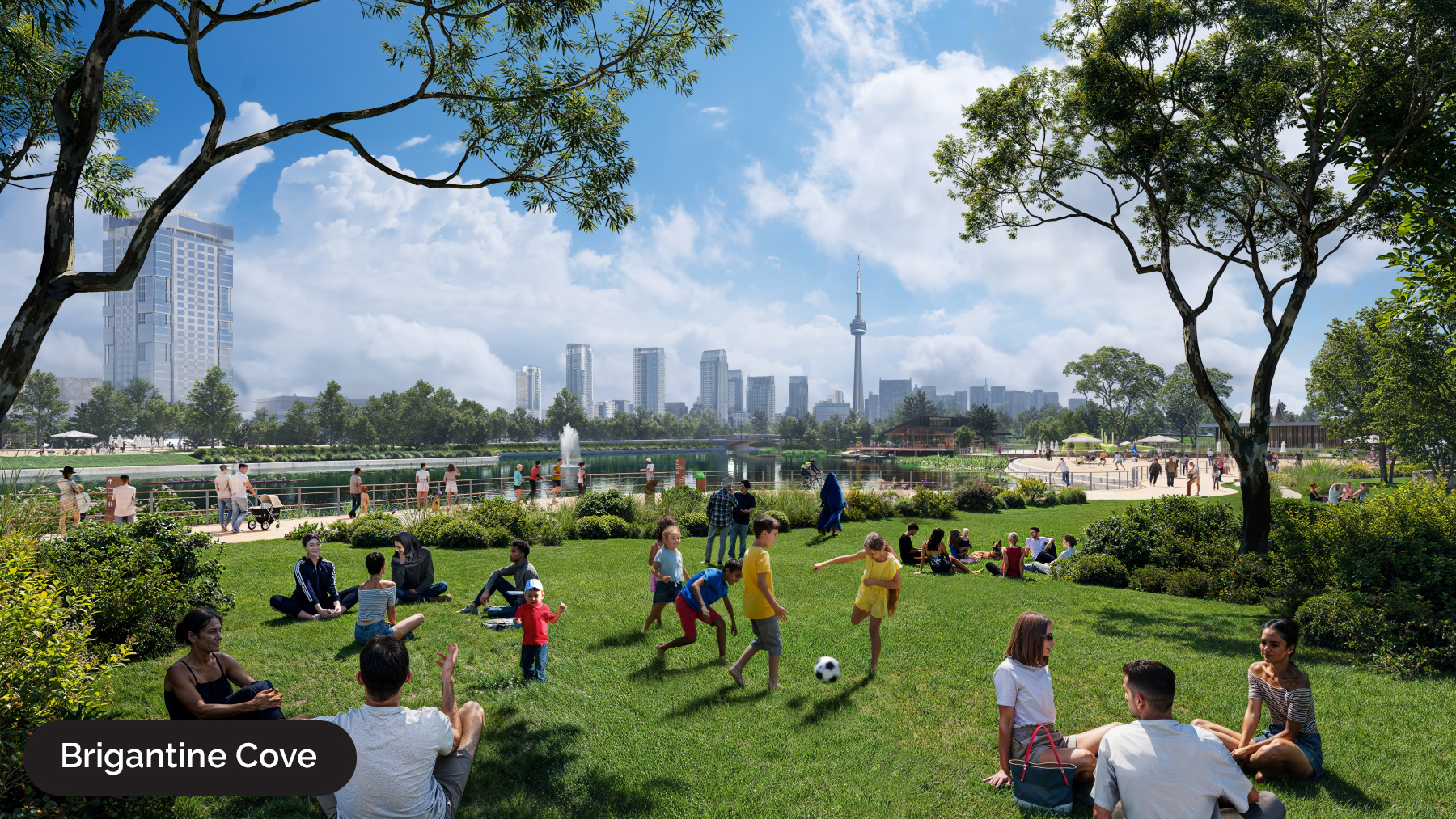
Children’s playgrounds
The children’s playgrounds will include a multi-level interactive treehouse and turtle-shaped play structure, designed to provide play areas for all young visitors at Ontario Place.
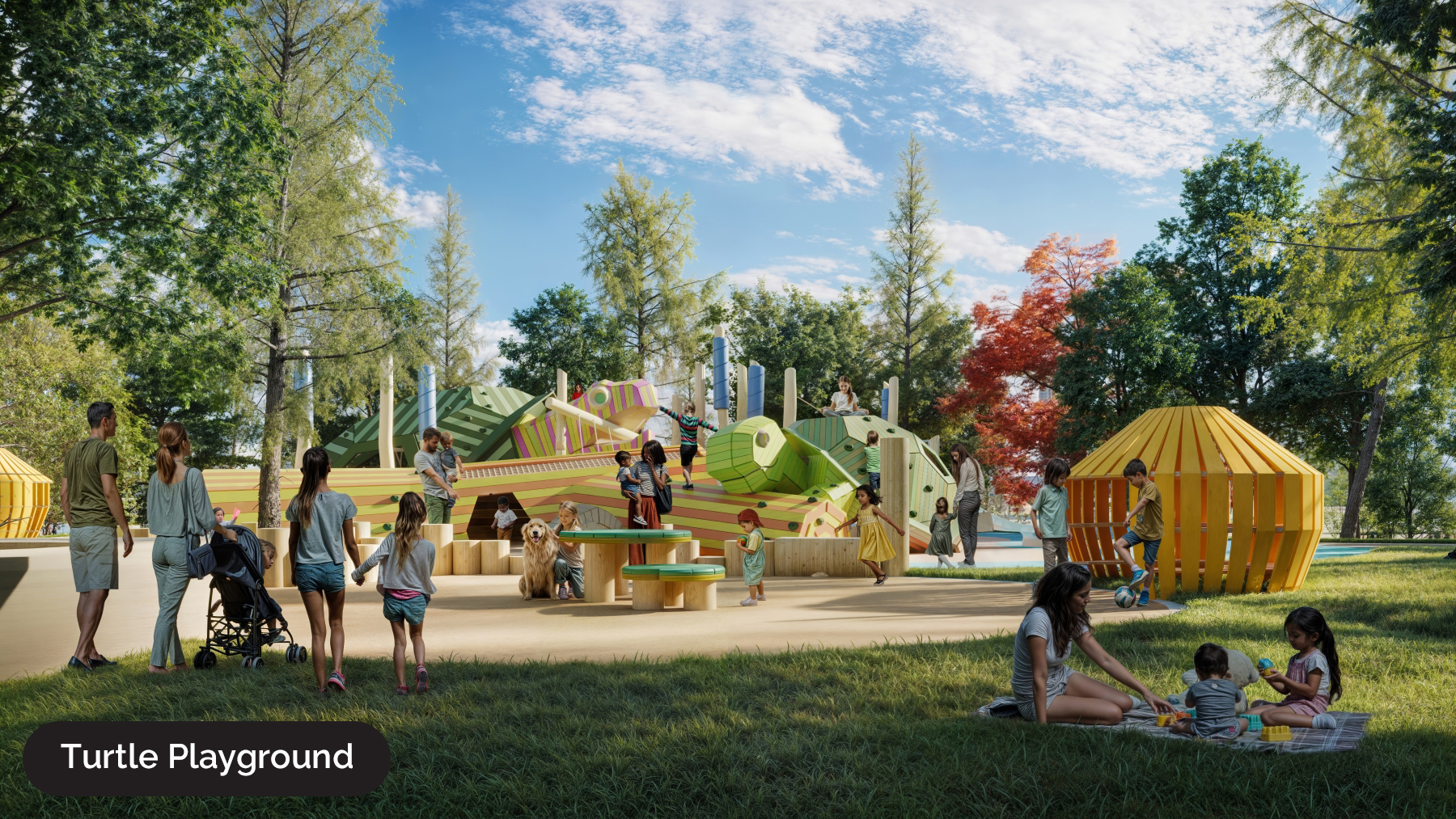
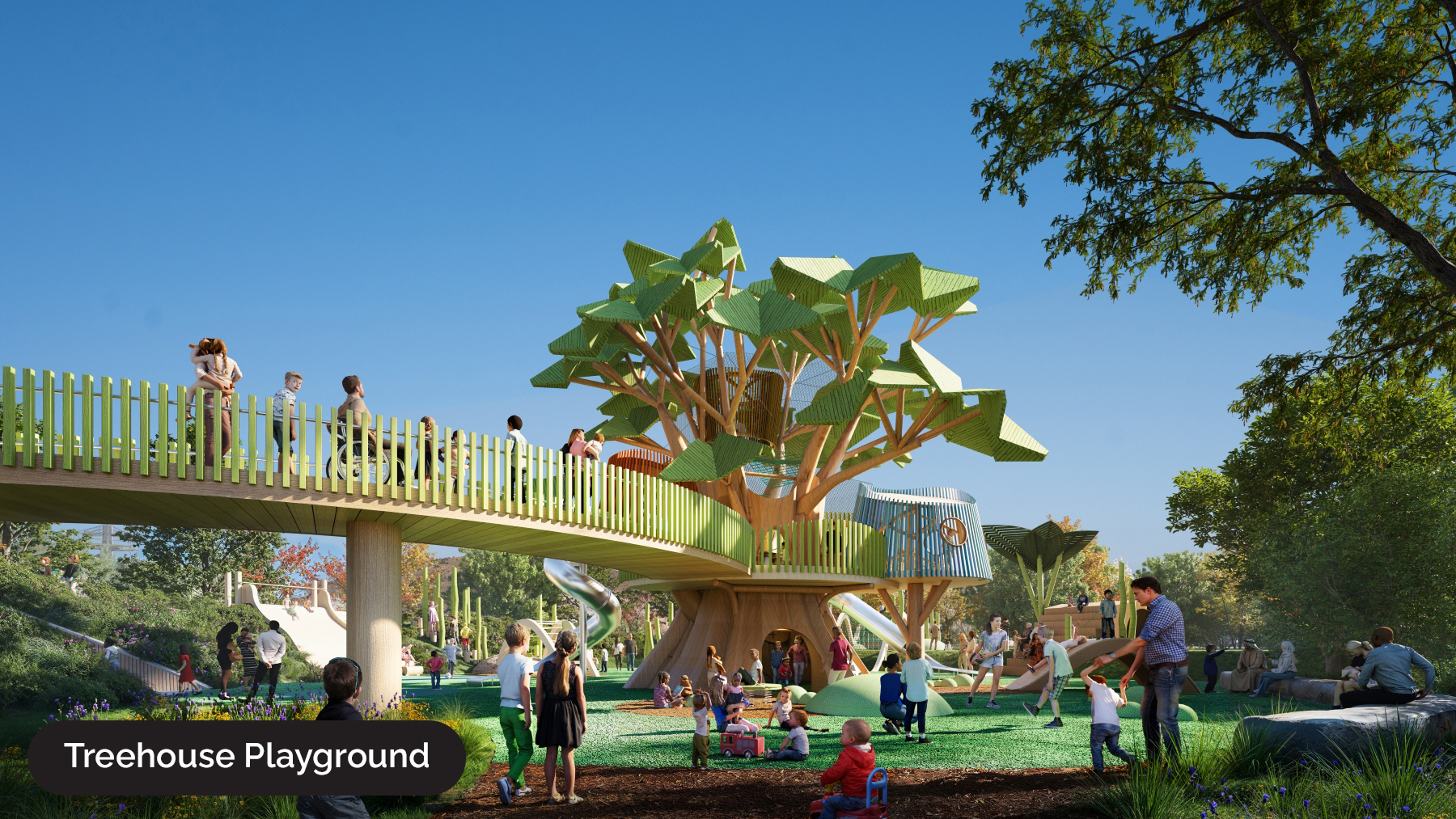
Shoreline
Restored and naturalized shoreline along the south edge of the cove, including a new public boardwalk, will create peaceful and welcoming green space for people to enjoy year-round.
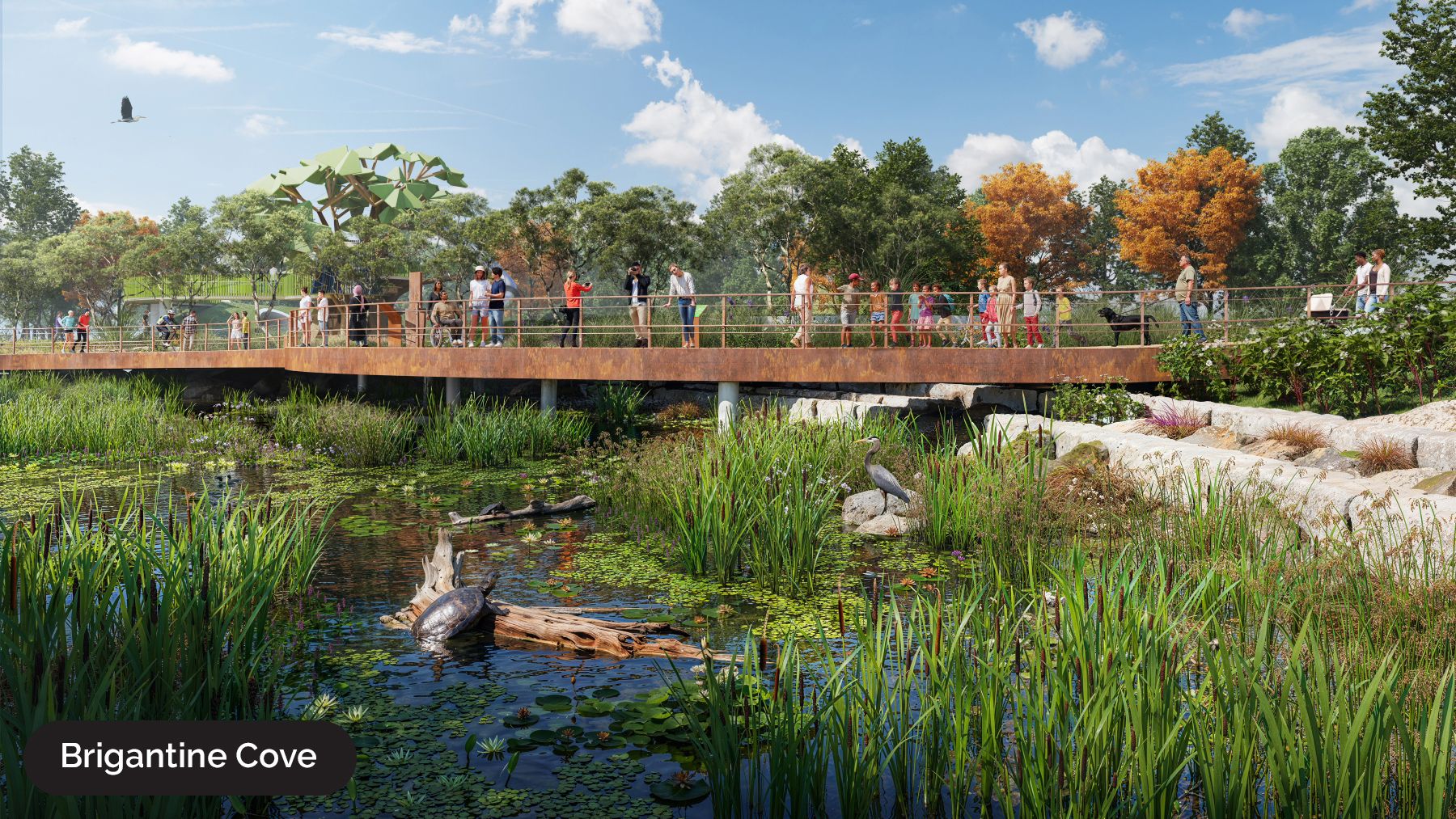
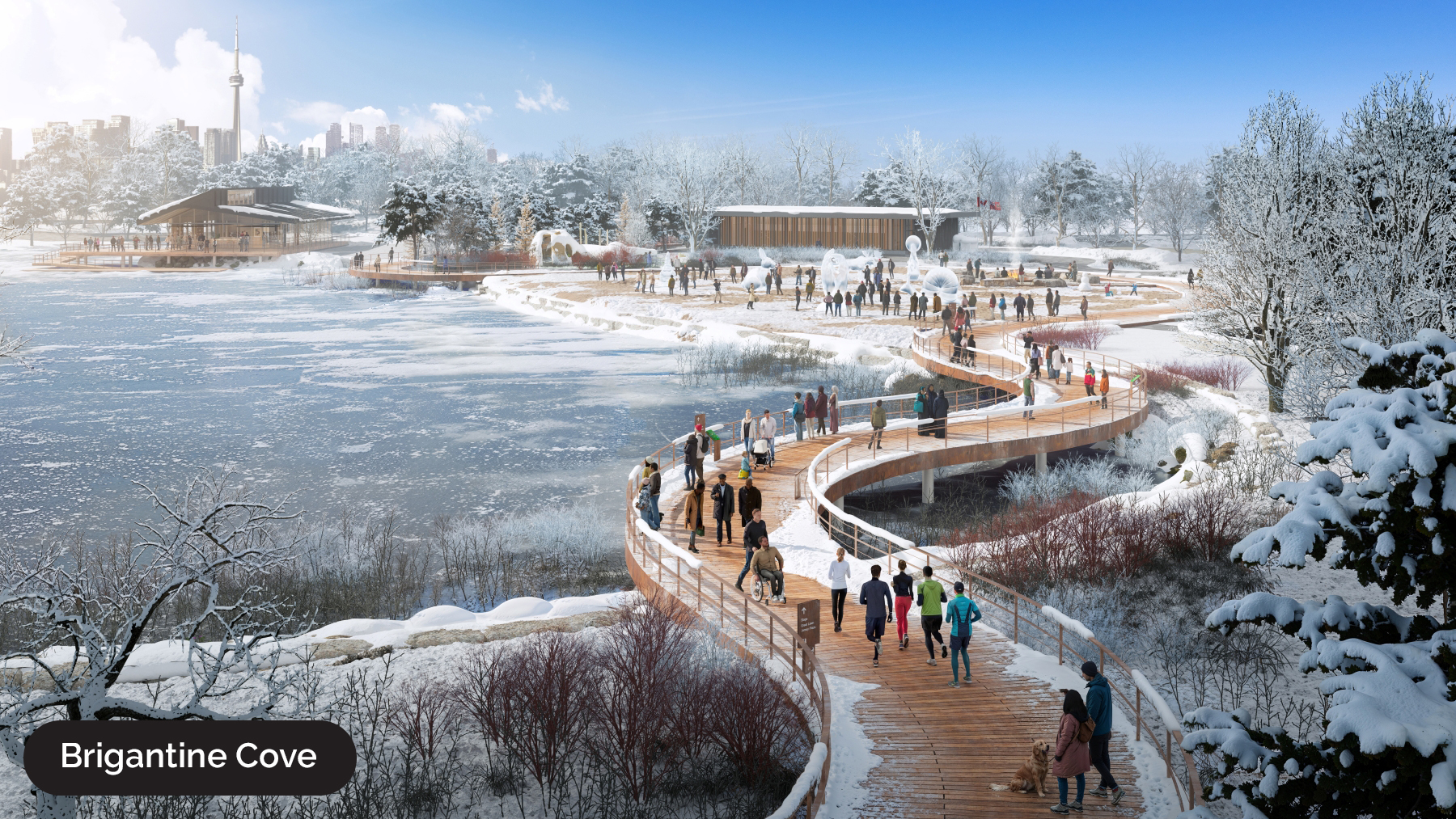
East Bridge
A pivotal East Bridge will facilitate the passage of canoes and kayaks while enhancing water quality. Water fountains within the cove, a key design feature, will also contribute to improved water circulation.
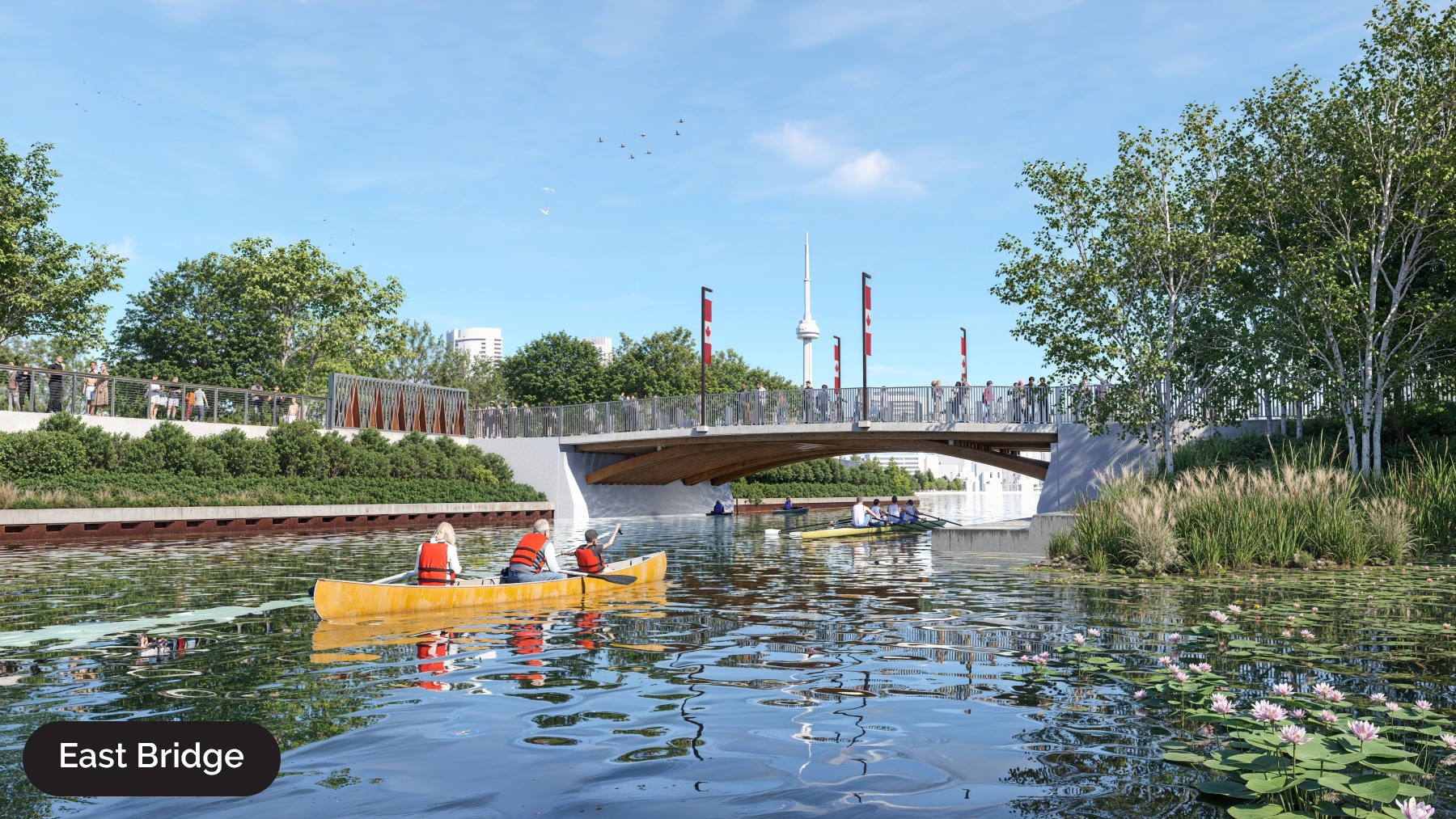
Forum
The Forum will be a versatile space designed to accommodate a diverse range of cultural, commercial and recreational events, such as:
- concerts
- markets
- art festivals
- celebrations
It will serve as a hub for both intimate and large-scale gatherings.
The standout feature will be an iconic fountain at the south edge of the Forum, designed for all age groups and protected from south shore winds. This one-acre splash fountain, featuring Ontario’s celebrated trillium, will be the largest of its kind in the province. It will illuminate at night as a key feature of the park and an opportunity for visitors from around the world to make the perfect Ontario Place photo.
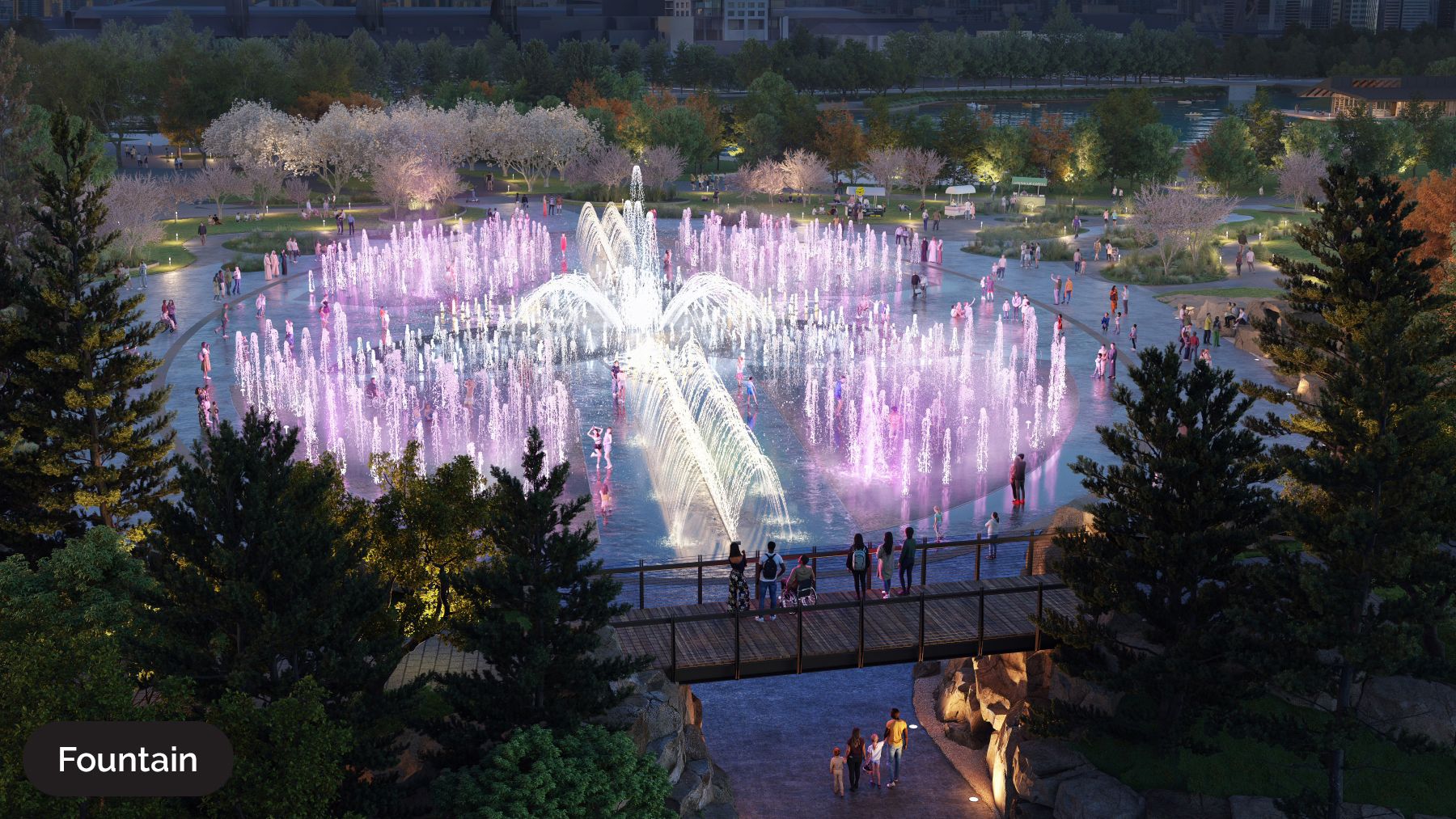
Visitors will discover the Forum’s illuminated pathways at night, featuring symbols and patterns that honour the cultural heritage of Indigenous peoples.
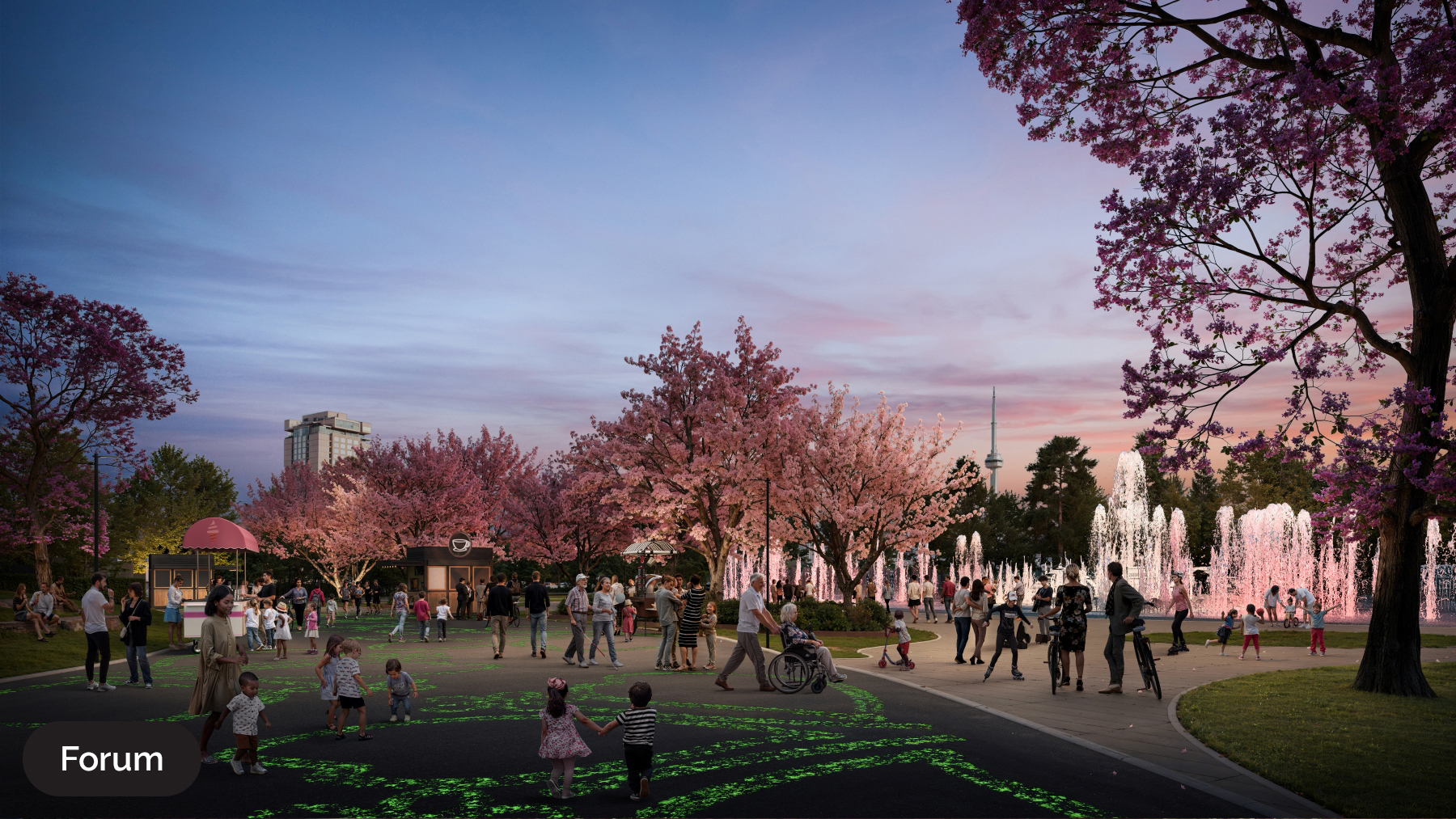
The Forum will include space for future food and market stalls, enhancing the area’s appeal as a multi-purpose gathering space, and also serve as a year-round community and cultural event space.
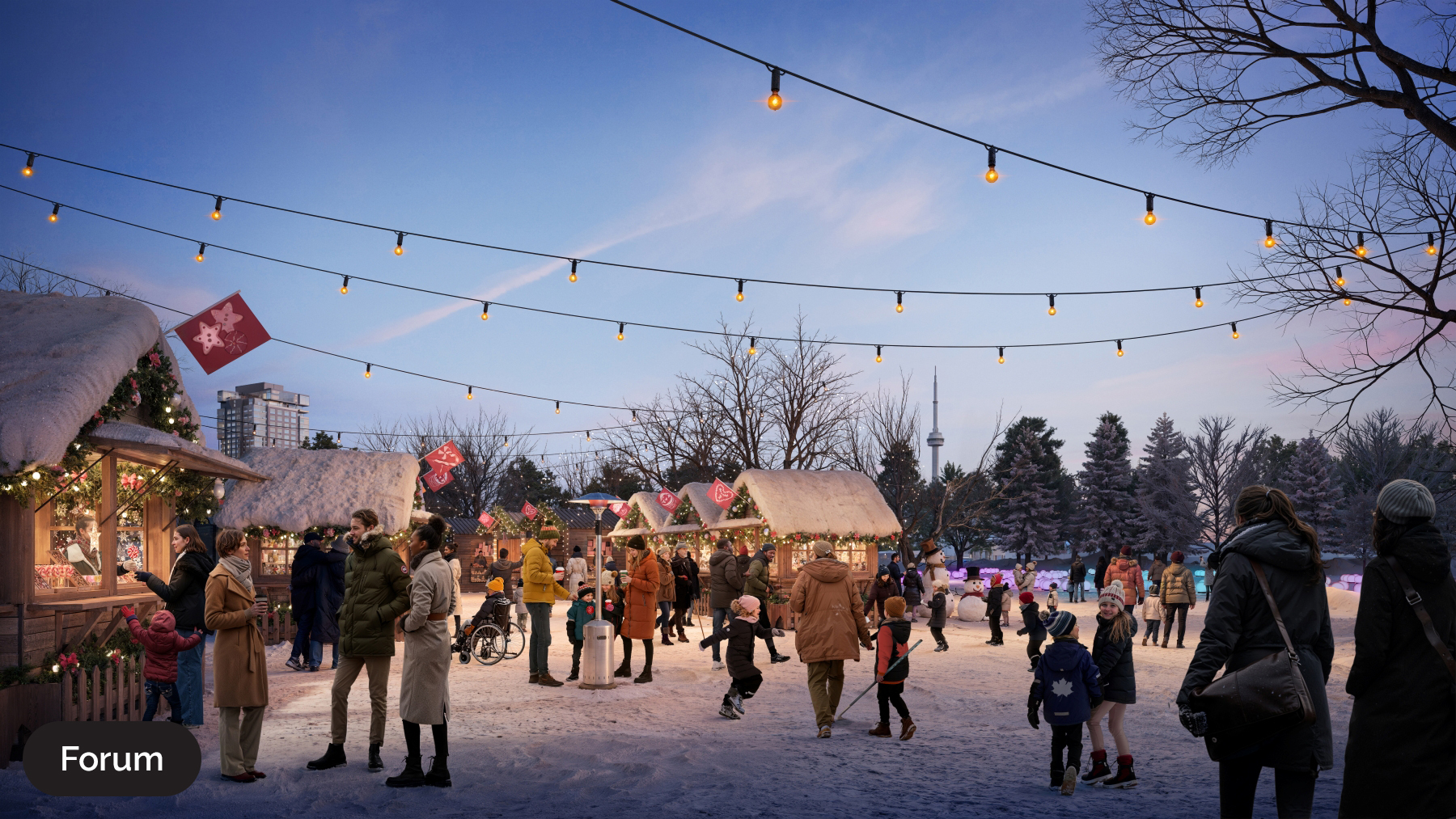
It will feature an Indigenous languages rock bluff wall, which will serve as a welcoming beacon for visitors while celebrating and bringing awareness to the diversity of Indigenous languages.
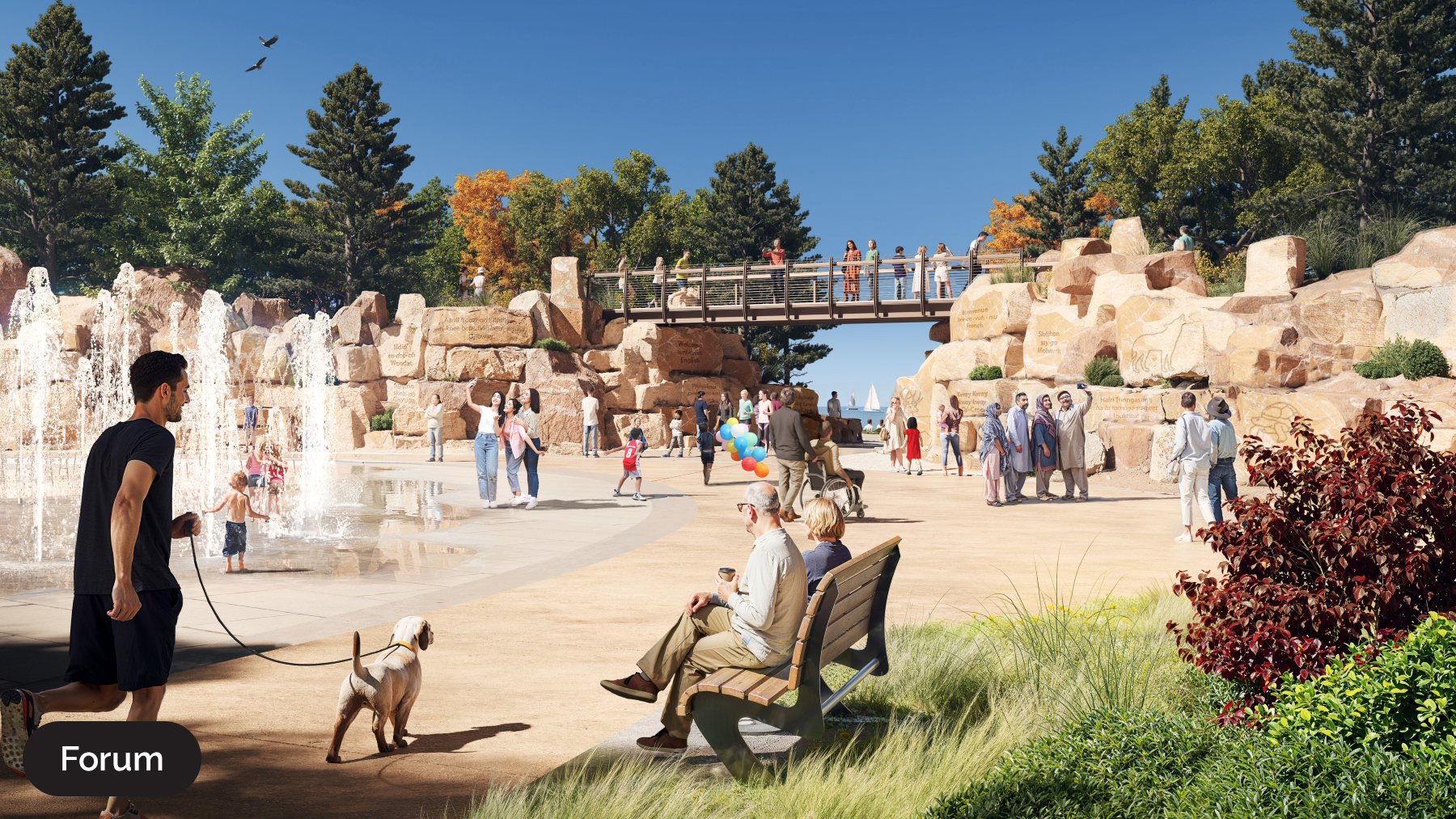
Marina
The rebuilding of Ontario Place will rejuvenate the public spaces at the marina, transforming it into an integrated space, featuring:
- open-air park pavilions for rest and weather projection
- modernized slips for boats for both visitors and seasonal users
- versatile plazas for public events
A prominent boardwalk will connect the eastern and western marina expanses along the water’s edge. The lighthouse pier will be reinvented into an enhanced plaza with a panoramic view of the waterfront. The Ontario Place Sunken Ship Pier will become a vibrant hub for social gatherings where visitors will enjoy breathtaking views of the lakefront.
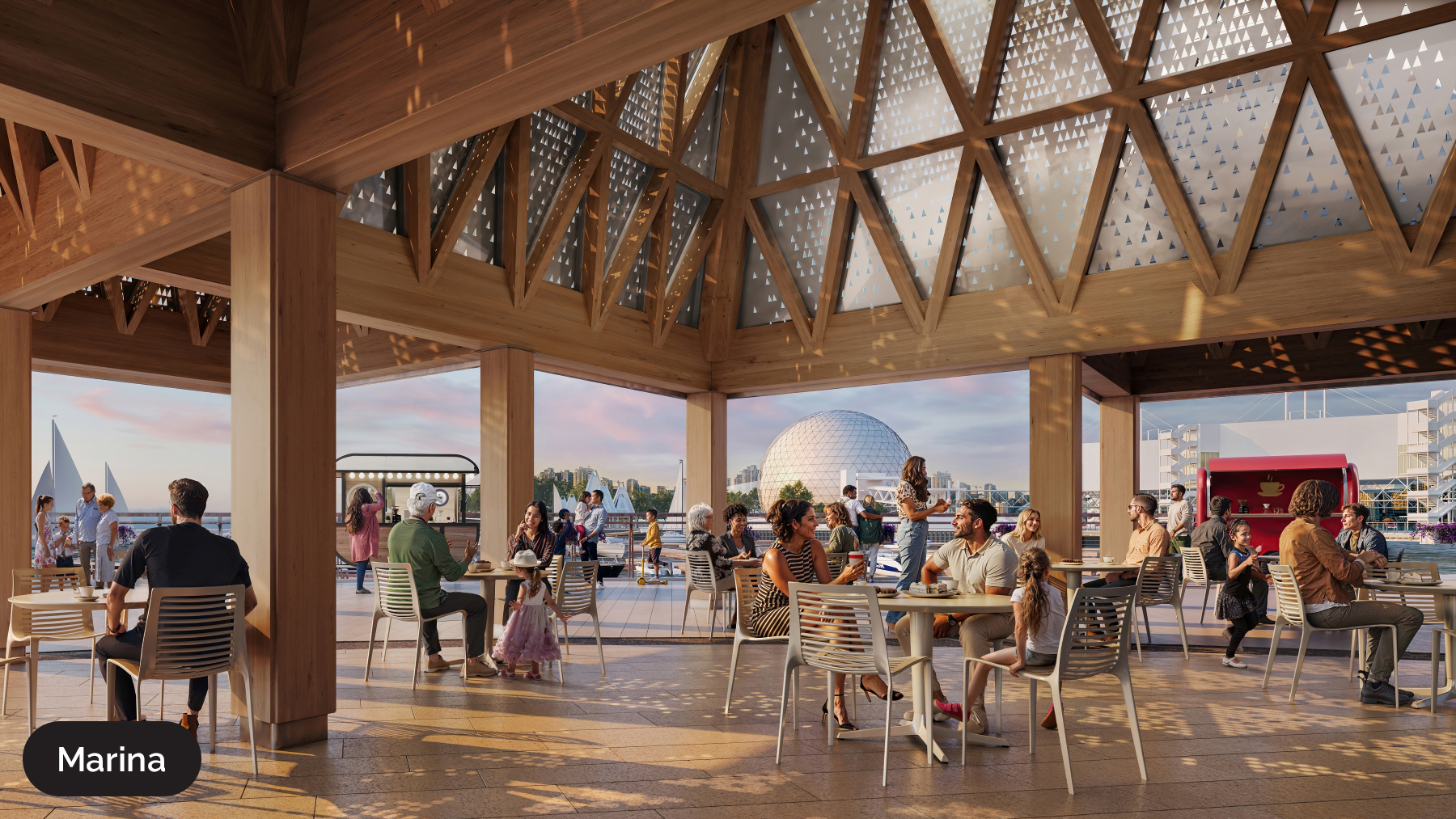
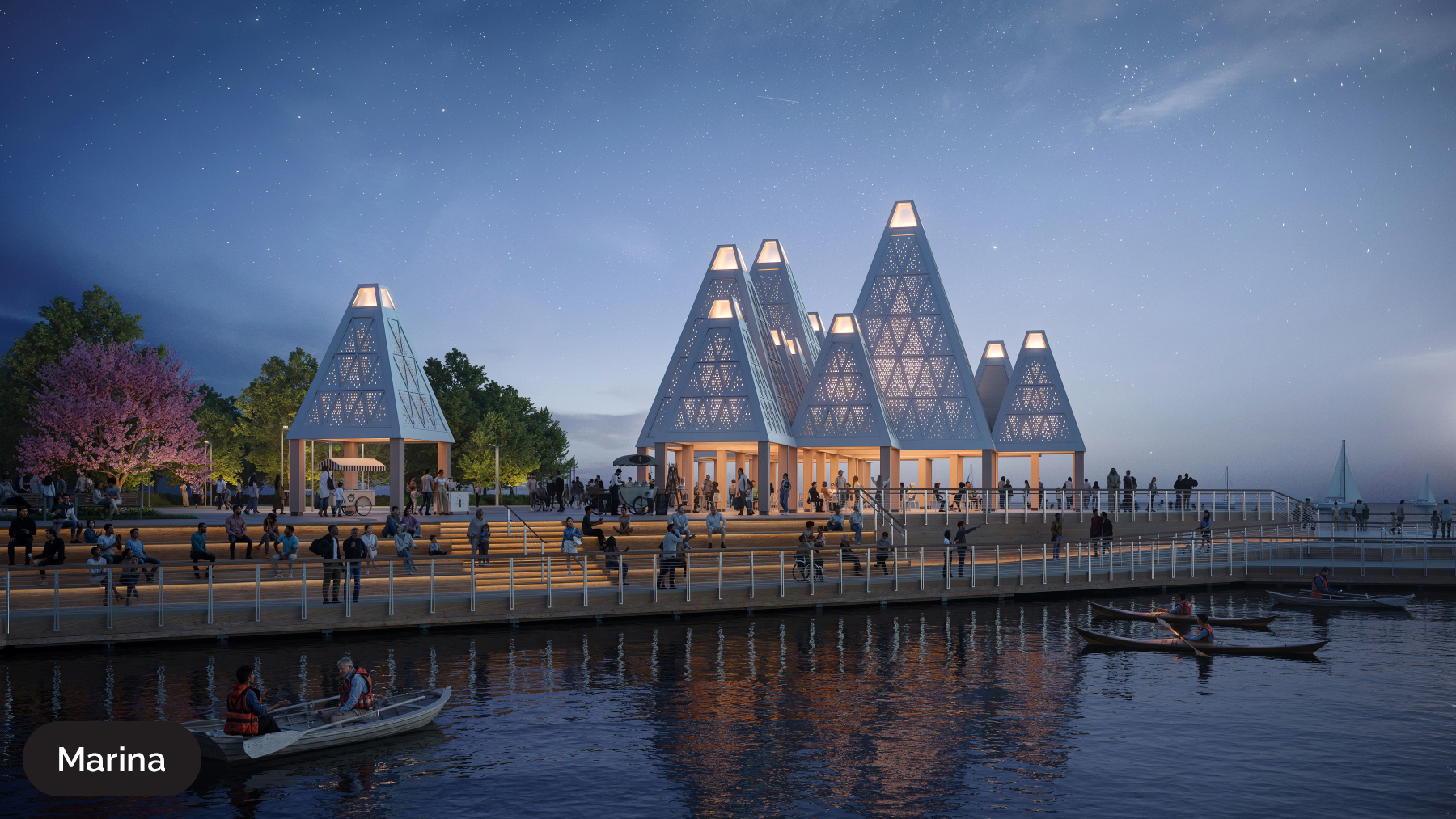
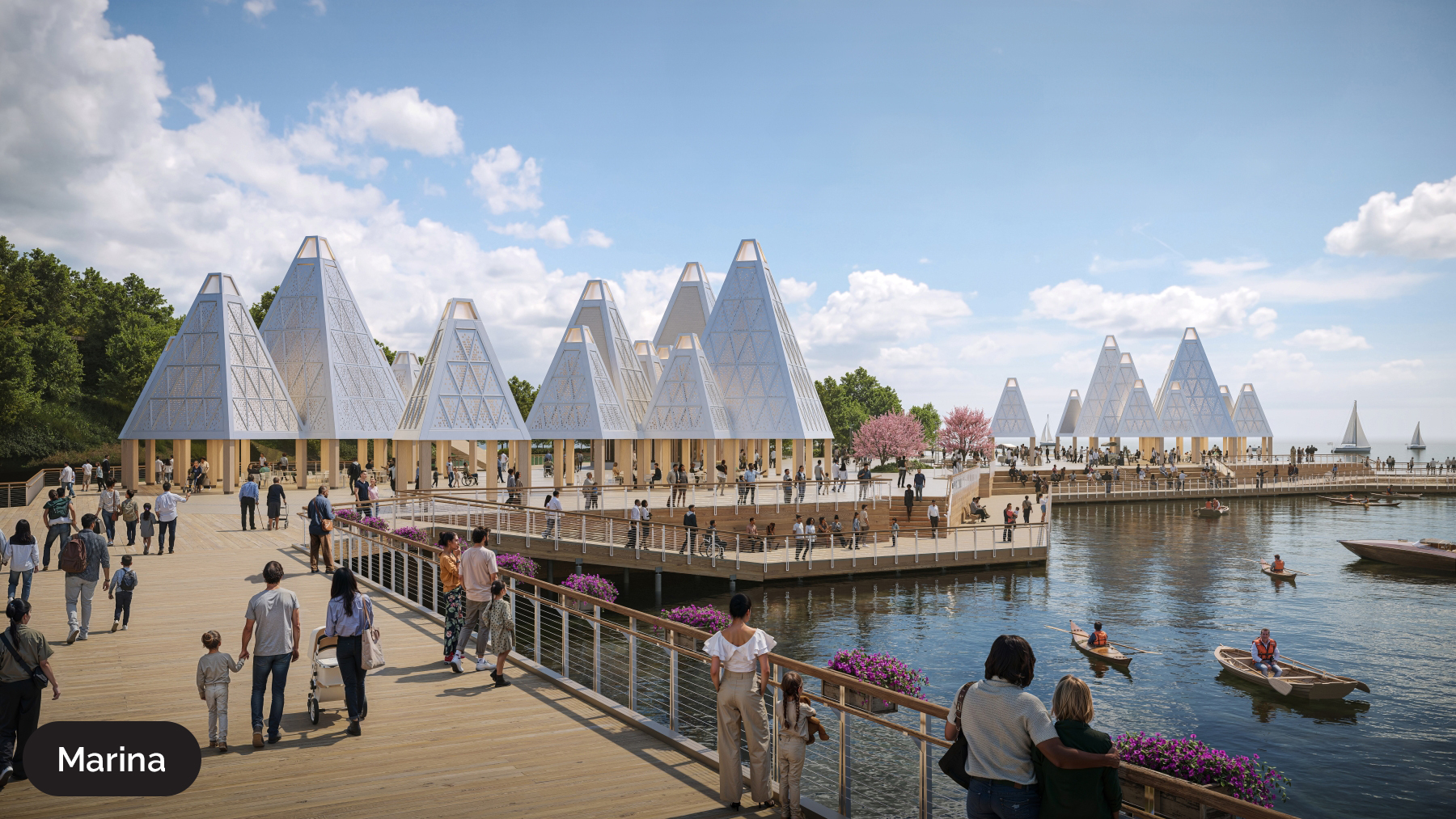
We are exploring commercial opportunities to revitalize the marina into a renewed centrepiece of Ontario Place, featuring new retail, dining, cafes and family-friendly activities that will serve many types of boating and visitors. Recognizing the marina’s potential as a public space and tourist attraction, investments are essential to prepare it for future development and comprehensive redevelopment on Toronto waterfront.
Mainland
The mainland will be a bustling centre, serving as the front doors to Ontario Place, with marquee gateways, plaza spaces, inviting promenades and key transportation points. A new public, year-round north shore promenade will connect the east and west sections of Ontario Place, bordering an active central beach overlooking Brigantine Cove.
With a bustling Plaza at its centre, the Mainland zone emphasizes connections between the free public park, the Ontario Science Centre, and tenants like Therme Canada and Live Nation, including streamlined connections to Toronto’s waterfront trails. Upgraded transit links will connect Ontario Place to the Ontario Line subway terminus at Exhibition Place.
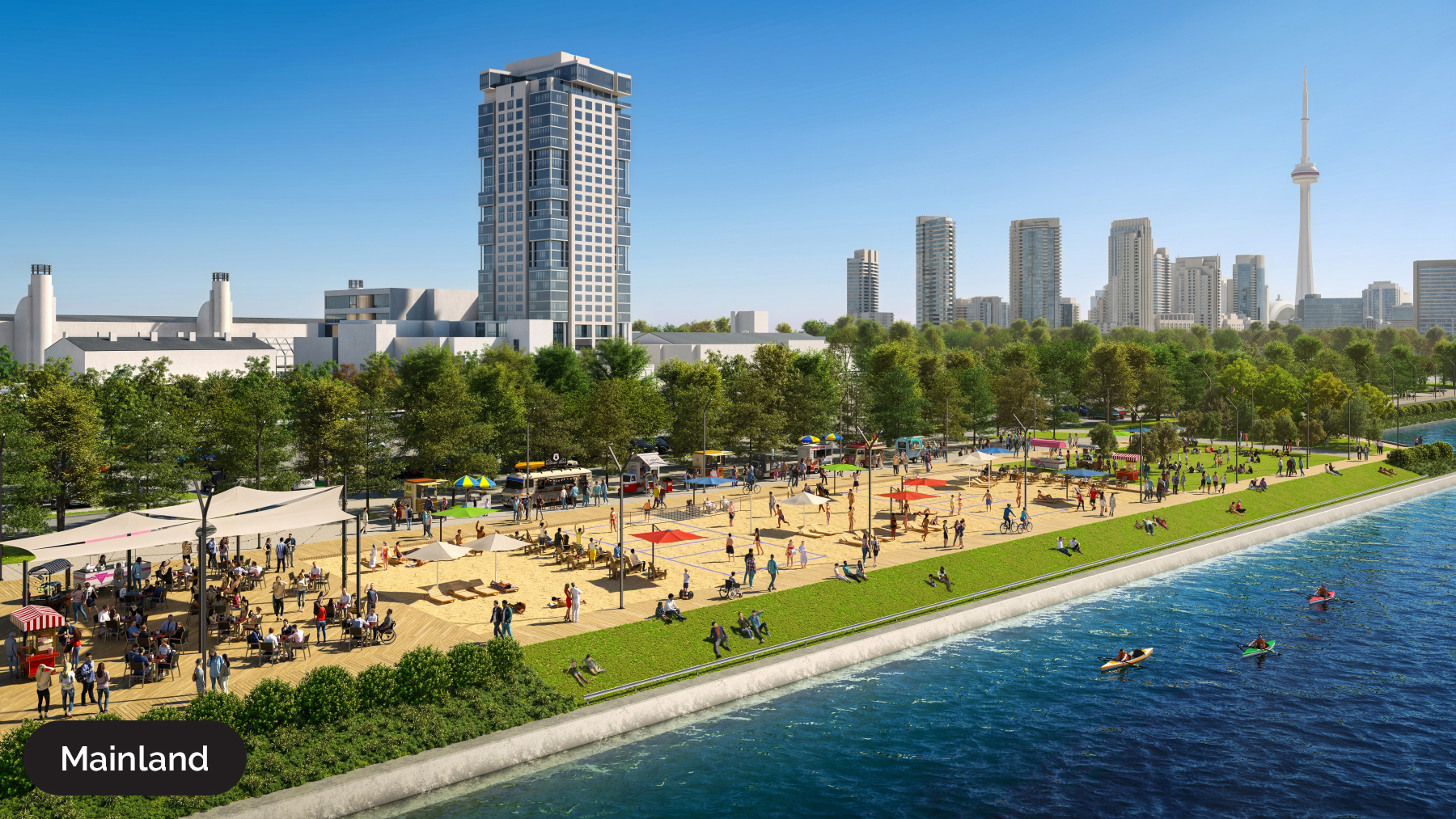
The Mainland will serve as a hub for pick-up and drop-off activities, ride share and transit access, featuring a new transit terminal and secure bike parking for convenient access.
Parking
To ensure that visitors have convenient and direct access to everything Ontario Place has to offer, the province is building a new onsite, above-ground parking structure, with up to 3,500 spaces for vehicles.
In addition to onsite parking, visitors will have a variety of transportation options to travel to and from Ontario Place, including biking, walking, boating and public transit from Exhibition Station on the new Ontario Line subway.
Ontario Science Centre
The Ontario Science Centre is relocating to a new facility in the heart of Ontario Place, sparking curiosity and scientific exploration for a new generation of visitors. The enlarged exhibition space will inspire young people to discover the many dimensions of science in new and exciting ways. Science based programming aligns perfectly with the original vision of Ontario Place as a hub for education and visionary innovation.
Anchor tenants
Therme Canada
Therme Canada will create an all-season, family-friendly health and wellness destination featuring water activities, relaxation spaces, and vibrant dining experiences for all ages and interests.
A festival gathering space, beach and public pier have been included as new additions to the upgraded West Island public park.
Places for play, activity and relaxation across the site will be connected by the expanded William G. Davis Trail. Features along the trail will include:
- improved access to the waterfront
- a multi-use trail
- the unique oculus pavilion, designed in consultation with the Mississaugas of the Credit First Nation
- lookouts for enjoying sunsets and sunrises
- public play areas
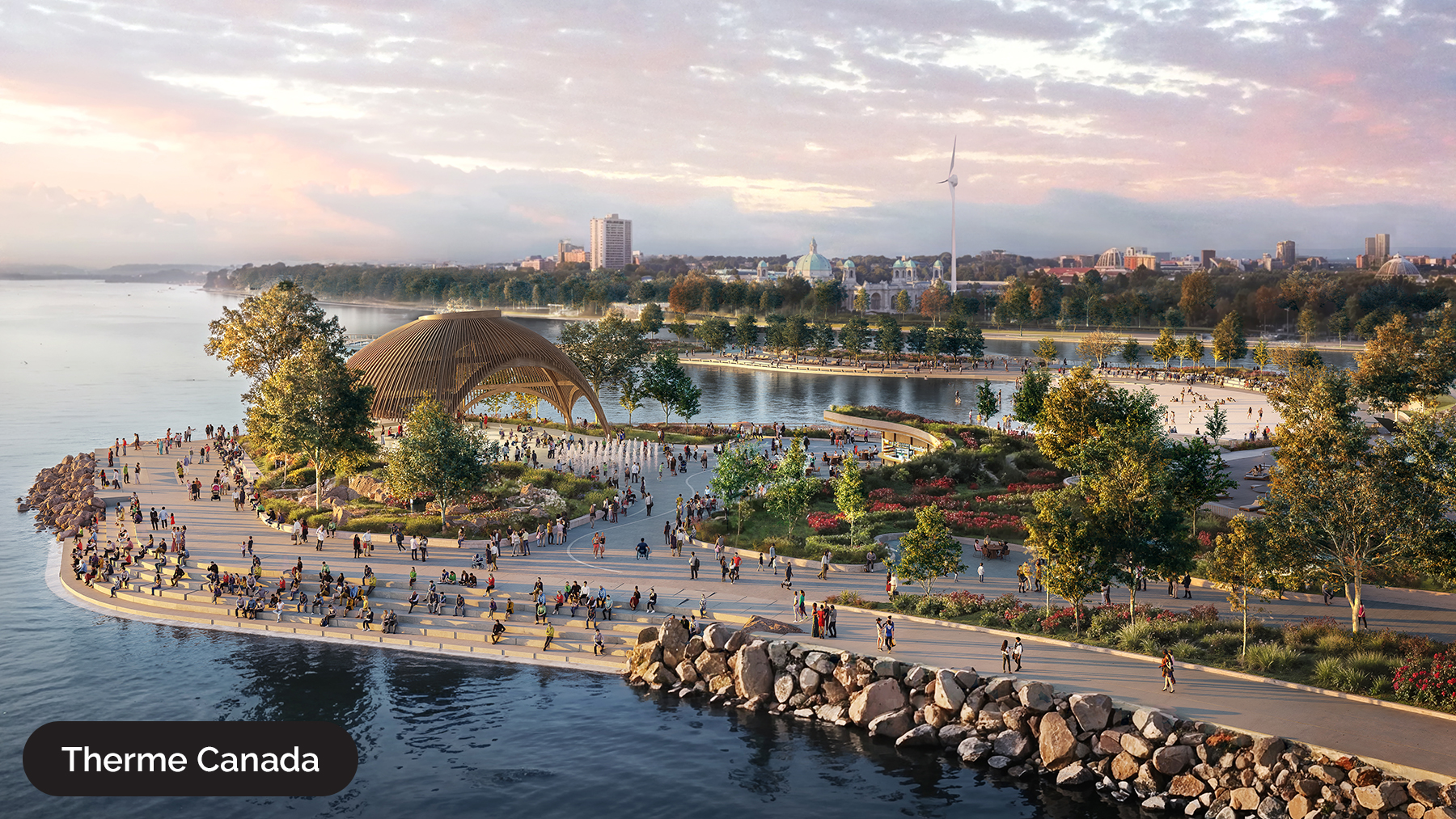
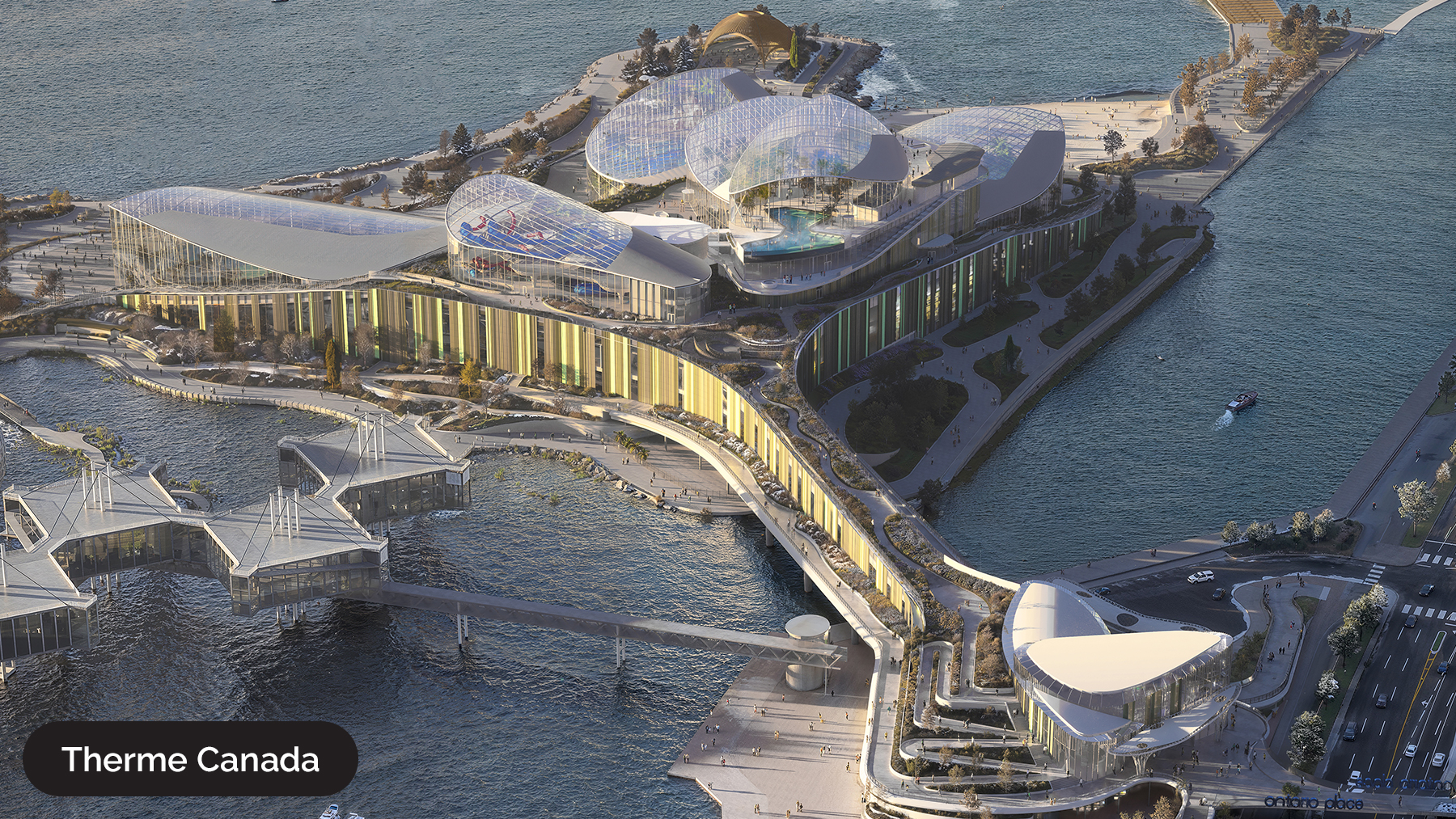
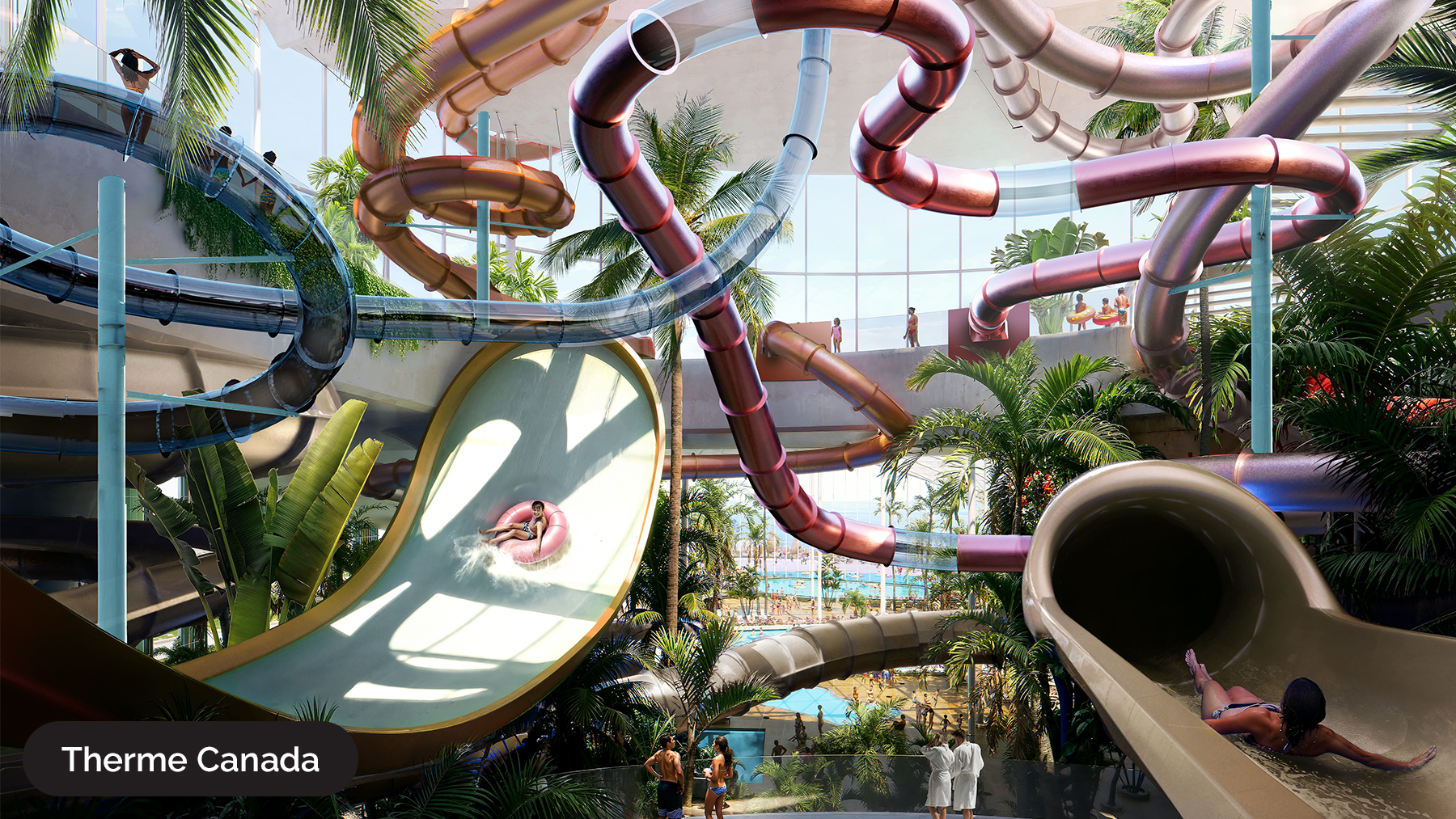
Live Nation
Live Nation Canada will revitalize the existing amphitheatre into a modern, sustainable venue for exceptional live music and entertainment experiences.
A new all-season entertainment facility from Live Nation that will welcome thousands of more fans onsite building on the world-class talent that Live Nation has brought to Ontario Place for close to 30 years.
