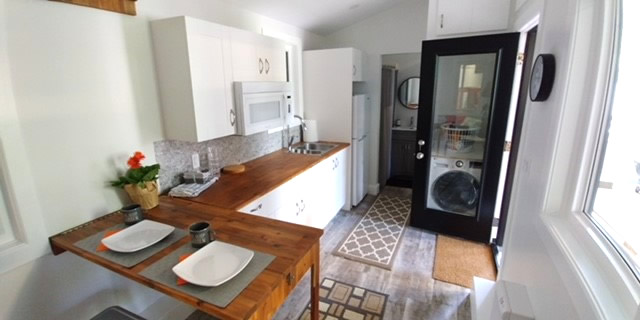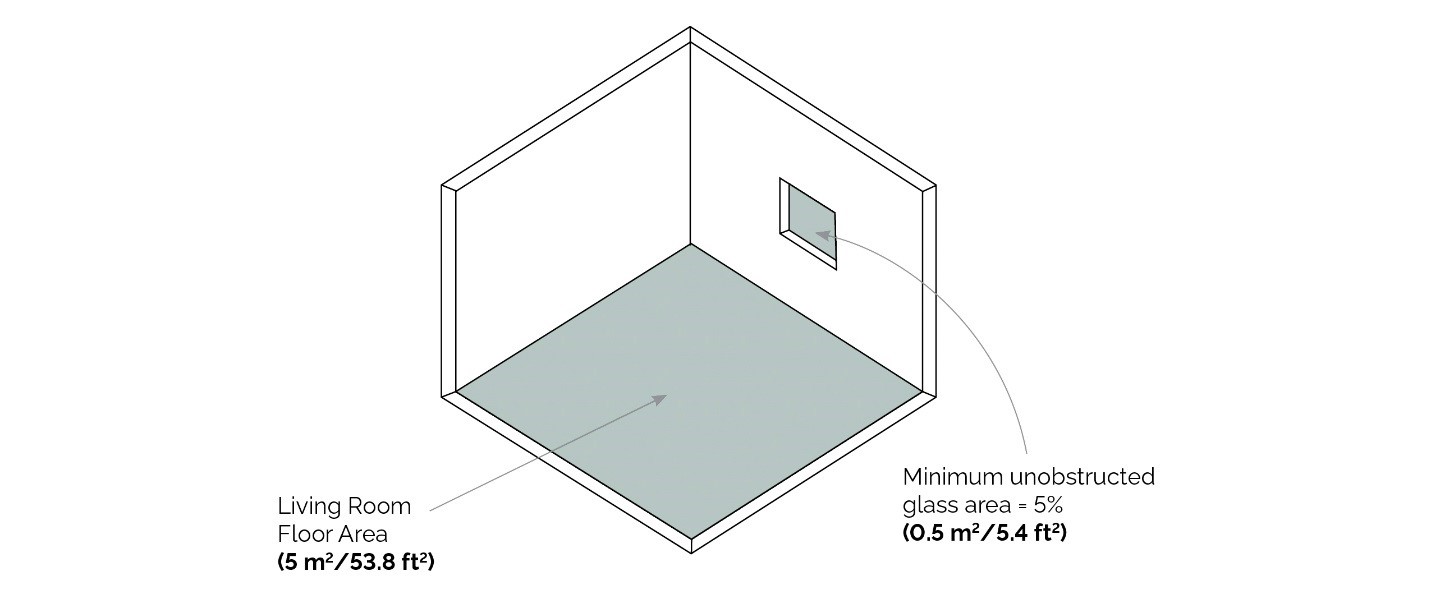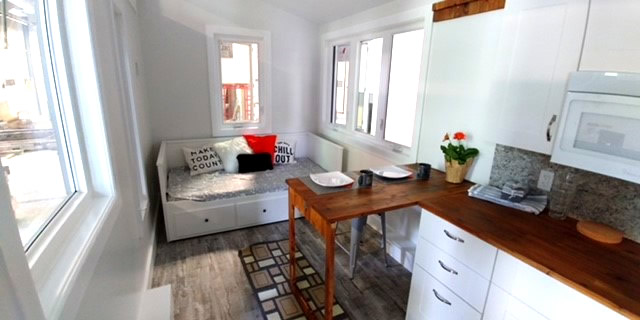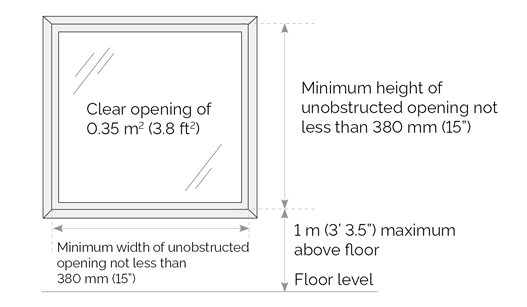Building Code requirements
Tiny homes built on-site
It is important to meet Building Code requirements as they will help ensure that your tiny home is a safe and healthy place to live. The following sets out some of the applicable Building Code requirements that your tiny home must meet.
Room sizes and floor area
The Building Code sets out minimum room sizes in dwelling units. Room sizes vary depending on whether the rooms and spaces are separated by walls or if the unit is open-concept. Total floor areas of rooms/spaces can be smaller when using an open-concept design.
For example, a tiny home with an open-concept design can be as small as 17.5 m2. See Table 1 for an example of open-concept minimum space requirements.
| Room or space | Minimum required floor area |
|---|---|
| Combined sleeping, living and dining areas and kitchen space | 13.5 m2 (145 ft2) |
| Bathroom | Enough space for sink, toilet and shower stall or bath. Could be as little as 3.0 m2(32 ft2) |
| Laundry | 1.0 m2(11 ft2) |
Table 2 outlines the general minimum sizes for rooms and spaces separated by walls.
| Room or space | Minimum required floor area |
|---|---|
| Living area | 13.5 m2 (145 ft2) |
| Dining area | 7.0 m2 (75 ft2) |
| Kitchen | 4.2 m2 (45.2 ft2) |
| Combined living, dining and kitchen areas in a one-bedroom unit | 11 m2 (118.4 ft2) |
| Master bedroom (without built-in closet) | 9.8 m2 (95 ft2) |
| Other bedrooms (without built-in closets) | 7 m2 (75 ft2) |
| Bathroom | Enough space for sink, toilet and shower stall or bath |
Relevant Building Code provisions – Division B, Subsections 9.5.4. to 9.5.9. and 9.31.4.2.
Stairs, guards and handrails
Designing a tiny home with more than one storey means you will need stairs. Stairs that meet Building Code requirements can take up a lot of the limited space in a tiny home. Ladders to a second storey do not comply with the Building Code requirements. You should carefully consider whether you want your tiny home to have more than one storey.
Be sure to check with your local building department to understand the requirements for stairs, guards and handrails in tiny homes.
Relevant Building Code provisions - Division B, Subsections 9.8.3 and 9.8.4.
Good to know
If you want to install stairs in your tiny home, it’s a good idea to plan the space underneath wisely. Think about locating storage, utilities or appliances such as a washing machine under your stairs. It is also useful to know that the Building Code does not regulate furniture. This means that your tiny home could contain a bunk bed or a murphy bed.
Mezzanines
Instead of building a full second storey in your tiny home, another option is to build a loft or a partial second floor. The Building Code calls these spaces “mezzanines”. In a tiny home these spaces would consist of a raised floor area and are often intended as a sleeping space.
Here are the Building Code rules for mezzanines:
- if the mezzanine is open to below, then the size of the mezzanine cannot be greater than 40% of the floor area of the tiny home, and it must have a guard/handrail to prevent falls
- if the mezzanine has walls all around it, then the size of the mezzanine cannot be greater than 10% of the tiny home
- mezzanine must have stairs, guards and handrails that meet the Building Code
Relevant Building Code provisions – Division B, Article 9.10.4.1.
Ceiling heights
You are required to meet minimum ceiling heights in your rooms. The Building Code minimum ceiling height requirements are shown below:
| Room or space | Minimum heights |
|---|---|
| Living room or space, dining room or space, kitchen or kitchen space | 2300 mm (7’6.5”) over at least 75% of the required floor area with a clear height of 2100 mm (6’10.5”) at any point over the required area |
| Bedroom or bedroom space | 2300 mm (7’6.5”) over at least 50% of the required area or 2100 mm (6’10.5”) over all the required floor area. Any part of the floor having a clear height of less than 1400 mm (4’7”) shall not be considered in computing the required floor area |
| Mezzanine |
2100 mm (6’10.5”) above and below a mezzanine |
| Bathroom, water closet room or laundry area above grade | 2100 mm (6’10.5”) in any area where a person would normally be in a standing position |
| Passage, hall or main entrance vestibule and finished rooms not specifically mentioned above | 2100 mm (6’10.5”) |
Relevant Building Code provisions – Division B, Articles 9.5.3.1. and 9.5.3.2.
Hallway widths

The Building Code requires most hallways in houses to be 860 mm (2’10”) wide. Many tiny homes will not have hallways because they will be open-concept. An 860 mm (2’10”) wide hallway would only be needed if a tiny home has two spaces, such as a living room and bedroom, separated by a hallway with walls on both sides.
A hallway can be 710 mm (2’4”) wide if it leads to a bedroom or bathroom. If this is the case, these rooms must be served by a separate exit door.
Relevant Building Code provisions – Division B, Subsection 9.5.10.
Door width requirements
The exterior door of a tiny home must be at least 810 mm (2’8”) wide and be a swing-type door (not sliding).
Bathrooms must have doors at least 610 mm (24”) wide. These can be folding, swinging-type or sliding doors.
Relevant Building Code provision – Division B, Article 9.5.11.1.
Good to know
In most houses, the exit (or main) door swings inwards, but to save space in your tiny home you may consider having the main door swing outwards.
Windows
Windows are required in tiny homes. The size of windows you need is determined by the size of the unit. Larger units will require more or bigger windows. Window sizes are also based on what type of room they are in. The minimum window sizes are:
| Room or space | Minimum required window area |
|---|---|
| Living room or dining rooms | 10% of the floor area |
| Bedrooms | 5% of the floor area |
| Laundry room, kitchen, bathroom | Windows not required |
Relevant Building Code provisions – Division B, Article 9.7.2.3.
For example, if you are planning to have a dining area of 4 m2 (43.1 ft2), the minimum size of the window(s) must be 0.4 m2 (4.3 ft2). Figure 2 below shows another example.
Figure 2: Minimum window area

Image description: Diagram demonstrating how to calculate the size of a window in relation to the size of a room. Example: if the living room floor area is at 5 m2/53.8 ft2, the minimum unobstructed glass area at 10% is 0.5 m2/5.4 ft2.

Image 5: Windows in a tiny home
Plumbing
Your tiny home will have to meet plumbing requirements. At minimum you will need:
- a hot and cold water supply
- a sink, bathtub or shower, toilet or drainless composting toilet in the bathroom
- a kitchen sink
You will need a qualified plumber to do this work. Depending on the type of tiny home you have, you will also want to contact the municipal planning and building department about the servicing for your tiny home, including water supply and sewage.
Relevant Building Code provisions – Division , Articles 9.31.4.1. to 9.31.4.3.
Energy efficiency
Your tiny home will have to meet the energy efficiency requirements in the Building Code. This means that the exterior walls will have to be designed with the right amount of insulation and be able to keep moisture and drafts outside of your home.
There are different energy efficiency requirements depending on where you live in Ontario. For example, if you live in northern Ontario your home will require more insulation.
We recommend that you work with an expert designer who knows these requirements. The good news is that an energy efficient tiny home will not cost a lot to heat.
Heating, ventilation and air conditioning
Tiny homes must have heating, ventilation and air conditioning (HVAC) that conforms with the Building Code. Tiny homes have much less space to heat and cool. A typical furnace for a regular size house will be too large. You may want to consider alternatives such as:
- a ductless split system
- a baseboard heating system
Regardless of the HVAC system you select, the Building Code requires the installation of a heat recovery ventilator which reduces energy demand and increases energy efficiency by recovering heat or conditioned air.
In addition, installing a fireplace or wood-burning stove in your tiny home is not recommended. While such heat sources may comply with the Building Code, using a fireplace or wood-burning stove in such a small space can reduce your fire and life safety.
You should consider getting help from a professional in designing the HVAC system for your tiny home.
Relevant Building Code provisions – Division B, Sections 9.32. and 9.33.
Electrical facilities and lighting
Tiny homes must meet the same Electrical Safety Code requirements as those for a regular home.
We recommend that you hire a licensed electrical contractor to do the work. They can also get the electrical permit and arrange inspections for you. To ensure adequate lighting in rooms and spaces, the Building Code requires that your tiny home must have:
- a light at the entrance to your tiny home
- a light and switch in every room and space of your tiny home
Relevant Building Code provisions – Division B, Articles 9.34.2.1. and 9.34.2.2.
The Electrical Safety Code, produced by Ontario’s Electrical Safety Authority (ESA), has further requirements when building a house, including a tiny home. You will need:
- a separate electrical permit to do the electrical work
- an ESA inspection of the electrical work
For further information you can contact ESA directly at 1-877-ESA-SAFE or
Foundation, anchorage and grading
Like a regular house, a tiny home must be attached securely to the ground. The Building Code has detailed requirements for footings and foundations.
The Building Code also requires that the land on your property be graded so that it slopes away from your tiny home. This is to help keep surface water out of your house and reduce damage in case of flooding.
Relevant Building Code provision – Division B, Section 9.15. and Article 9.14.6.1.
Fire safety
Many of the same fire safety requirements for regular houses apply to tiny homes.
Emergency access
An important safety aspect of your tiny home is providing access to it if there is a fire or medical emergency. Firefighters with portable equipment and EMS personnel with a stretcher or gurney need to be able to access all dwelling units.
To provide this access, municipalities typically require an unobstructed access route on the property containing the dwelling unit. The City of Toronto, for example, requires a 1.0 m (3’3’”) wide clear access route to rear-yard dwelling units for emergency purposes. Finding out your municipality’s emergency access requirements is something you must do early on as you consider building your tiny home.
In addition, the Building Code has access requirements for firefighting vehicles, including fire trucks. The Building Code requires that each building have access for fire department vehicles by a public street, a private road, or a yard. Private roads or yards are only acceptable as a means of fire service access if certain conditions are met, such as connection to a public thoroughfare, location of hydrants, and overhead clearance.
Relevant Building Code provision – Division B, Article 9.10.20.3.
Exiting
Getting out of a building quickly in an emergency is another important element of fire safety. For most tiny homes, based on a one-storey open-concept design, a single exit door is likely acceptable to meet the Building Code requirements for safe exiting.
Relevant Building Code provisions – Division B, Article 9.9.7.4.
If the sleeping area of your tiny home is located on a different level, the Building Code requires a second exit to provide a separate means of escape in an emergency. In such cases, you can use a window as a second way to exit instead of a door if it:
- is openable from the inside
- does not need a tool, key or special knowledge to open
- will stay open on its own without supports or levers
- has a clear opening of 0.35 m2(3.8 ft2)
- is not smaller than 380 mm (15”) measured in any direction
- has a window sill not higher than 1 m (39.5”) above the floor
Relevant Building Code provisions – Division B, Article 9.9.10.1.
Figure 3: Escape window for upper floors

Detailed description: Diagram demonstrating one way an upper floor window can be used as an emergency exit:
- minimum dimension of unobstructed opening no less than 380 mm (15”) in any direction
- has a clear opening of 0.35 m2(3.8 ft2)
- 1 m (3” 3.5”) maximum above floor
Smoke alarms
You will need smoke alarms (sometimes known as smoke detectors) in your tiny home that must meet the CAN/ULC S531 standard. A label on the alarm will indicate whether it meets this standard. Smoke alarms are widely available at hardware and home renovation stores.
Your smoke alarms must also have a flashing light when they are activated and be connected to an electrical circuit.
Proper placement of smoke alarms is important. They must be located:
- on every level of a house (if adding a second storey)
- outside of sleeping areas (depending on the layout of a floor, it can also count as the smoke alarm for that level)
- in each bedroom (if more than one and not open-concept)
Relevant Building Code provisions – Division B, Subsection 9.10.19.
Carbon monoxide alarms
You may also have to install carbon monoxide alarms. They are required if your tiny home has an appliance (for example, furnace, water heater or boiler) that uses natural gas, propane, other similar fuels or a wood burning appliance.
Carbon monoxide alarms must be connected to an electrical circuit, but if the tiny home is not serviced with electricity, then the alarms may be battery-operated. Carbon monoxide alarms must be located near bedrooms and sleeping areas in tiny homes.
Given the small size and likely open-concept design of a tiny home, installing a single combined smoke and carbon monoxide alarm may be sufficient to meet Building Code requirements.
Relevant Building Code provisions – Division B, Articles 9.33.4.1. and 9.33.4.2.
Factory-built tiny homes
Factory-built homes can be an excellent housing choice. Since they are built in a factory, these types of homes can often provide greater quality and precision than site-built homes. As they are assembled indoors, they are not exposed to sun, rain, wind or snow that regular houses are as they are built.
If you plan to buy a factory-built tiny home that will be shipped to your property, there are very important considerations that you should know about before you buy a manufactured tiny home.
Zoning
Check with your local municipality to make sure a tiny home is allowed on your property. If the zoning of your property does not allow for a tiny home, you could apply for a rezoning or minor variance from your municipality.
If you cannot obtain the appropriate zoning for your property, the municipality may prevent you from having a tiny home even if you have already purchased one.
Meet the Building Code
Your factory-built tiny home must meet one of the two key CSA certification standards in the Building Code for factory-built buildings. These standards are:
- CSA-Z240.2.1-09 Structural Requirements for Manufactured Homes
- CSA A277-08 Procedure for Factory Certification of Buildings
A tiny home built to these standards will have a label on the inside of the electrical panel door indicating which certification it complies with.
Your local building inspector will check for these certifications.
Confirm that a tiny home manufactured or purchased from a supplier outside Ontario meets Ontario’s Building Code. Just because it is sold in Ontario, it does not mean the tiny home meets Ontario’s Building Code.
Relevant Building Code provisions – Division B, Articles 9.1.1.9.
Buying for your weather conditions
Factory-built homes are made for different regions. These regional variations include climate conditions such as temperature, wind, snow and rain. They may also include different structural standards for resistance to earthquakes. You must make sure that the factory-built tiny home you buy is appropriate for the region you live in.
Do not buy a tiny home that meets the CAN/CSA-Z241 Series-03 Park Model Trailers standard if your plan is to live in it year-round. This is a standard that applies to seasonal buildings such as cottages. A home built to this standard cannot be used as a permanent year-round dwelling.
Important to know
Homes that comply with either the CSA A277 or CSA Z240.2.1 standards are built in factories that must also be certified to these standards. To make sure that the factories meet the applicable CSA standards, they must be accredited by one of three certification organizations:
- Canadian Standards Association (CSA)
- Intertek
- Quality Auditing Institute
These organizations are accredited by the Standards Council of Canada to perform compliance inspections within the manufacturing facility. The label on the inside of the electrical panel door will be issued by one of these three organizations.
Foundation and anchorage
Just like a tiny home built on-site, a factory-built tiny home can be placed on footings or a foundation built according to the Building Code. It can also be secured to its site by complying with the standard: CSA-Z240.10.1-08 “Site Preparation, Foundation and Anchorage of Manufactured Homes”. This standard is referenced in the Building Code and it has requirements for installing a manufactured tiny home on a property.
A municipal building inspector will need to inspect your factory-built tiny home when it is located on your property. They will inspect for things like foundations or anchoring to the ground, outside stairs and services such as water and sewage.