Constructing a permanent solid nutrient storage facility for agricultural source materials
Learn about the factors to consider when expanding or constructing a new permanent facility to store solid agricultural source materials. This technical information is for Ontario livestock producers.
ISSN 1198-712X, Published December 2021
Introduction
New and expanding permanent solid nutrient storage facilities as defined by the Nutrient Management Act, 2002 (NMA), and O. Reg. 267/03 (the regulation), must meet the requirements of the regulation. The regulation applies to uncovered and covered storage, including in-barn storages. Figure 1 shows an example of a covered permanent solid nutrient storage facility.
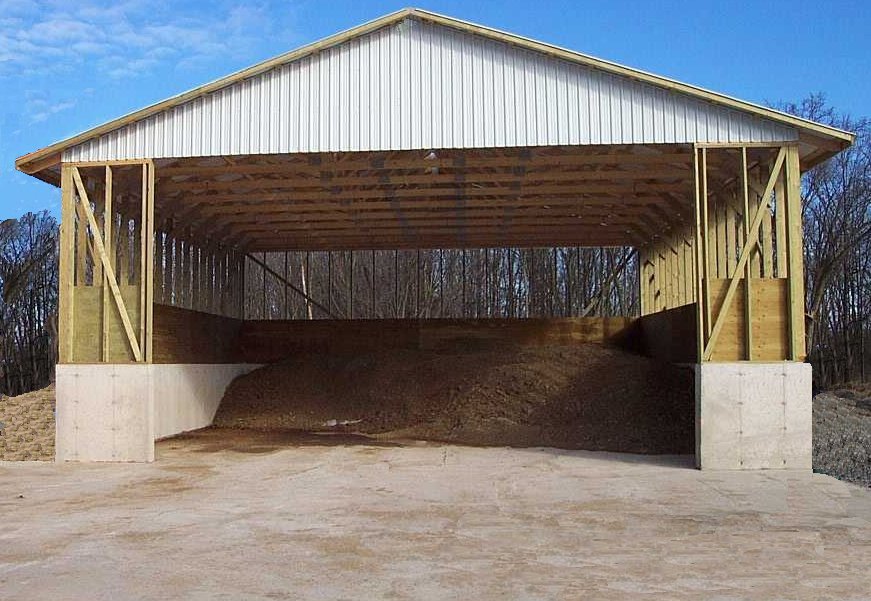
This fact sheet summarizes key factors to consider when expanding or constructing a new permanent facility to store solid agricultural source materials, including construction requirements under Part VIII of the regulation, Siting and Construction Standards.
Note: Other than siting and run-off management requirements, construction standards in the regulation do not apply to small, permanent solid nutrient storages. In this context, a “small” permanent solid nutrient storage facility has:
- a volume less than 600 m3
- a surface area less than 600 m2
- a wall height of 1 m or less
Under the regulation, solid agricultural source materials (ASM) have a dry matter (DM) content greater than 18%. These materials include:
- manure, including bedding materials
- organic materials produced by intermediate operations
- dewatered digestate from anaerobic digestion facilities (provided they don’t meet the definition of non-agricultural source material (NASM)). For more information on NASM and its storage, read the OMAFRA fact sheet, Storage of Non-Agricultural Source Materials (NASM) in a Permanent Storage Facility.
- deadstock compost that meets the requirements of O. Reg. 106/09
Note: A new or expanding facility is considered a permanent liquid nutrient storage facility if it will store prescribed liquid materials (such as runoff, washwater or rainfall) and must be designed to meet all the requirements for a permanent liquid nutrient storage facility. For more information, read the OMAFRA fact sheet, Constructing a permanent concrete or steel liquid nutrient storage facility for agricultural source materials.
Permanent solid nutrient storage facilities
Under the NMA, permanent solid nutrient storage facilities are structures that have 14 or more days of storage capacity.
This includes facilities that store solid nutrients for 14 or more days, but also facilities that store solid nutrients generated and accumulated over 14 or more days at another site, then transferred and stored in the facility for 24 or more hours.
An example of the latter scenario is manure generated in a barn by broilers and transferred to a concrete pad for pick-up the following week.
Key considerations
Consider the following when building a solid nutrient storage facility:
- Contact the municipality to find out the local requirements to construct a permanent solid nutrient storage facility. Construction of a permanent solid nutrient (including manure) storage facility requires a building permit in most cases.
- You must have a nutrient management strategy, prepared by a certified Nutrient Management Consultant and approved by OMAFRA, to obtain a building permit for the construction of a permanent solid nutrient storage facility.
- All new and expanding permanent solid nutrient storage facilities must meet setbacks from sensitive features such as wells, surface water and conflicting uses.
- All permanent solid nutrient storage facilities must have proper runoff management.
- Retain a professional engineer or geoscientist to determine whether proper soil conditions exist for a permanent solid nutrient storage facility with earthen floor located on a farm unit that generates 300 nutrient units (NU) per year or more.
- Remove any perforated tile drain close to the storage unless it is required as a foundation drain and installed in accordance with the regulation.
Sizing considerations for storage facilities
The size of the storage depends on several factors:
- the amount of material generated at a time (daily, weekly basis)
- the number of days (or weeks) the facility has to store the material
- the number of facilities that will store the material
- whether other agricultural source materials will be stored in the facility
Amount of material generated
The amount of manure generated by farm animals varies between operations due to differences in herd management, including the amount of material used for bedding.
Measure the amount of manure generated by an existing operation over the years, including bedding, during clean-out of barns and existing storage facilities. The Nutrient Management Tables that are associated with the Regulation and the OMAFRA AgriSuite software also provide values of daily manure production for various livestock.
Size the storage facility based on the greater amount of manure measured at the farm or referenced in the regulation, unless several years of reliable records of manure production demonstrate a lower manure production.
Storage capacity required
Under the NMA, farm operations subjected to the Regulation because they require a building permit for the expansion or construction of a permanent nutrient storage facility or a structure to house livestock must provide a minimum storage capacity of 240 days for all nutrients generated at the farm (such as manure, washwater and runoff) and intended for storage, with the following exceptions:
- Where a farmer sends some of the manure to a broker, the combined storage capacity of the broker and the farmer must total 240 days.
For example, a broiler chicken operation that has an agreement with a broker who can provide 60 days of storage would only need a manure storage with a capacity of 180 days. - Where the period of use of the barn is less than 240 days.
For example, a beef feeder operation that houses the animals for 180 days from November 1 until they go to pasture on May 1 would only need a manure storage with a capacity of 180 days. - Where the farmer’s nutrient management plan (NMP) provides for the land application of nutrients to land on a schedule that reduces the storage requirements.
For example, an operation with an NMP providing for land application of manure more often than every 240 days would not require a storage with a capacity of 240 days. - Where the farmer’s nutrient management strategy (NMS) includes transfers out of the farm unit.
For example, a dairy farm that transfers its manure off-site every 3 months to another farm unit, only requires a manure storage with a capacity of 3 months.
The required days of storage is achieved by adding up the actual days of all means of storage available for solid prescribed material, including temporary field nutrient storage site and permanent nutrient storage (including in-barn storage).
Example 1
A farmer plans to build a new 50 beef cow barn that is 15.2 m × 15.2 m (50 ft × 50 ft). The farmer’s NMP provides for land application of manure twice a year. The farmer estimates 0.6 m (2 ft) of bedded pack will accumulate in the barn before having to clean it out. Using the AgriSuite software, the farmer determines the barn has the equivalent of 80 days of storage capacity. Therefore, the farmer would only have to design a new permanent solid nutrient storage facility with a capacity of 160 days.
Example 2
A farmer plans to build a new 2-storey broiler barn, 91.4 m × 18.3 m (300 ft × 60 ft) to house 40,000 chickens. The farmer’s NMP provides for land application of manure twice a year. The farmer determines that a temporary field storage site can hold up to 150 days’ worth of manure, based on the regulation criteria. Therefore, the farmer would have to design a new permanent solid nutrient storage with a capacity of only 90 days.
Example 3
A farmer plans to build a new 50‑cow dairy barn, 30.5 m × 15.2 m (100 ft × 50 ft). The farmer’s NMP provides for land application of manure twice a year. The farmer decides there will be no bedded pack and has no plans to temporarily store the manure in the field. This farmer would have to design a new permanent solid nutrient storage with a capacity of 240 days.
Example 4
A farmer plans to build a new 50-cow dairy barn, 30.5 m × 15.2 m (100 ft × 50 ft). The NMP provides for land application of manure only once a year. The farmer decides there will be no bedded pack and has no plans to temporarily store the manure in field. The farmer would therefore have to design a new permanent solid nutrient storage with a capacity of 365 days.
Types of permanent solid nutrient storage
Permanent solid nutrient storage can occur in-barn or outside. Typically, an in-barn solid manure pack or deep-bedded system requires more bedding to maintain the DM content. However, an in-barn solid manure pack or deep-bedded system can be limited by height or other structural factors. Typically, an outside permanent solid nutrient storage consists of a floor with walls surrounding it. Farm operators have several options for both the floors and walls.
Floors
The flooring may be concrete or other material that a professional engineer determines will provide equivalent protection to a concrete floor. Another option is an earthen floor; however, the applicability of an earthen floor is limited to the soil properties of the floor. Operations with 300 NU or more that want to use an earthen floor for a new or expanding permanent solid nutrient storage must perform a geotechnical investigation to ensure the soil properties meet the criteria set out in O. Reg. 267/03, s. 66, as amended. Furthermore, earthen uncovered floors tend to be difficult to clean and present challenges in managing run-off.
Walls
The walls can vary in height and type of material. The following types of walled storages are considered a permanent solid nutrient storage.
Concrete walled storage
Concrete is the material of choice for manure storage. It is durable, resistant to corrosion and moderately priced. Plus, the durability and strength of concrete walls make it much easier to handle manure, especially if you are using heavy equipment to load and unload the storage. Concrete walls must be reinforced with steel (Figure 2).
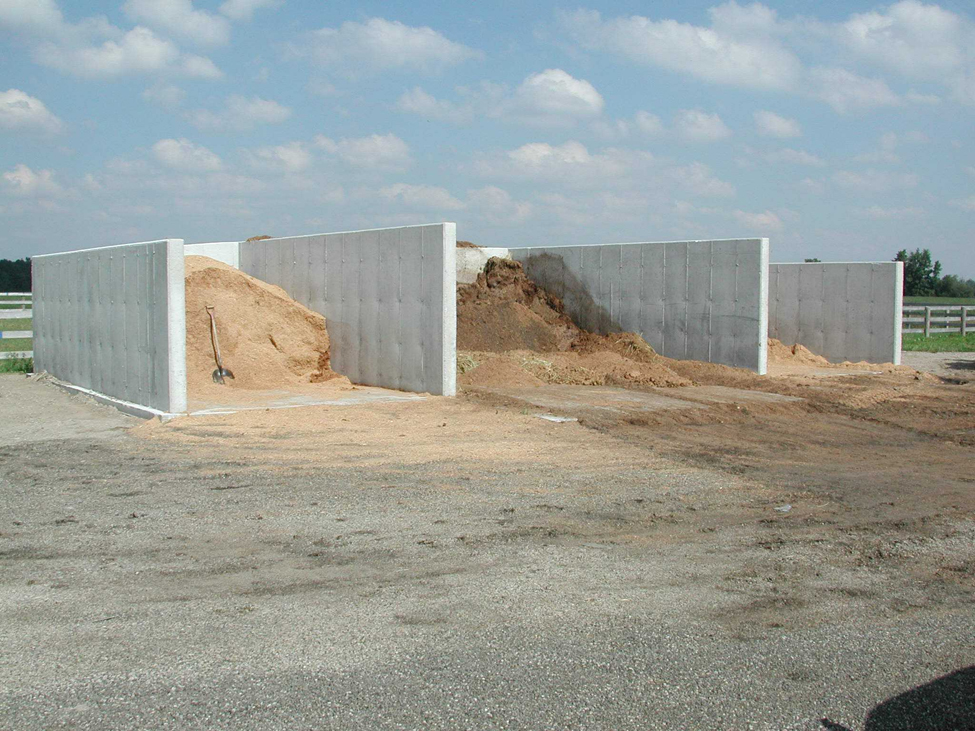
Steel bin storage
Prefabricated, bolt-together, glass-lined steel manure tanks are most commonly used for liquid manure storage but can be adapted to store solid manure. The glass coating on the steel prolongs the life of the steel panels.
Wood-walled storage
Wood beams and planks can also be used as walls surrounding solid manure storages. Use pressure‑treated wood to prolong useful life. Sealing the walls against seepage may be a problem. Take care around this type of storage to prevent mechanical damage during loading and unloading.
Wood-walled storage may have either a concrete or earthen-based floor.
Roofs
Solid nutrient storages may be roofed. The advantage to roofing a permanent solid nutrient storage is to eliminate potential runoff from rainfall and therefore eliminate the need for runoff management measures, which could include additional storage to contain the runoff.
Siting
When siting a new storage facility, or an expansion of an existing one, consider the potential impacts to surface and groundwater as well as neighbours. Setbacks to surrounding features must be respected. Refer to the OMAFRA fact sheet Siting requirements for permanent nutrient storage facilities to understand setbacks prescribed under the Regulation, Minimum Separation Distance (MDS) to neighbouring properties and other considerations.
Note: Siting requirements in the regulation apply to all new and expending permanent solid nutrient storage facilities, large or small, as defined earlier.
Runoff management
Runoff is defined as any liquid that has come in contact with manure, may contain components of manure in solution or suspension and has escaped from the storage area.
The volume of runoff generated depends on such factors as the DM of the manure, surface area of the solid nutrient storage, precipitation, etc.
To determine the DM content of any nutrients, send a representative sample to an accredited laboratory for analysis. If laboratory analysis for manure is unavailable, consult the Nutrient Management Tables. The values are also included in the AgriSuite software developed by OMAFRA.
Improperly stored solid manure can cause as much environmental damage as liquid manure due to the release of liquid runoff from the storage (Figure 3). Consequently, some type of walled system is desirable around at least 3 sides of the solid manure storage (Figure 4).
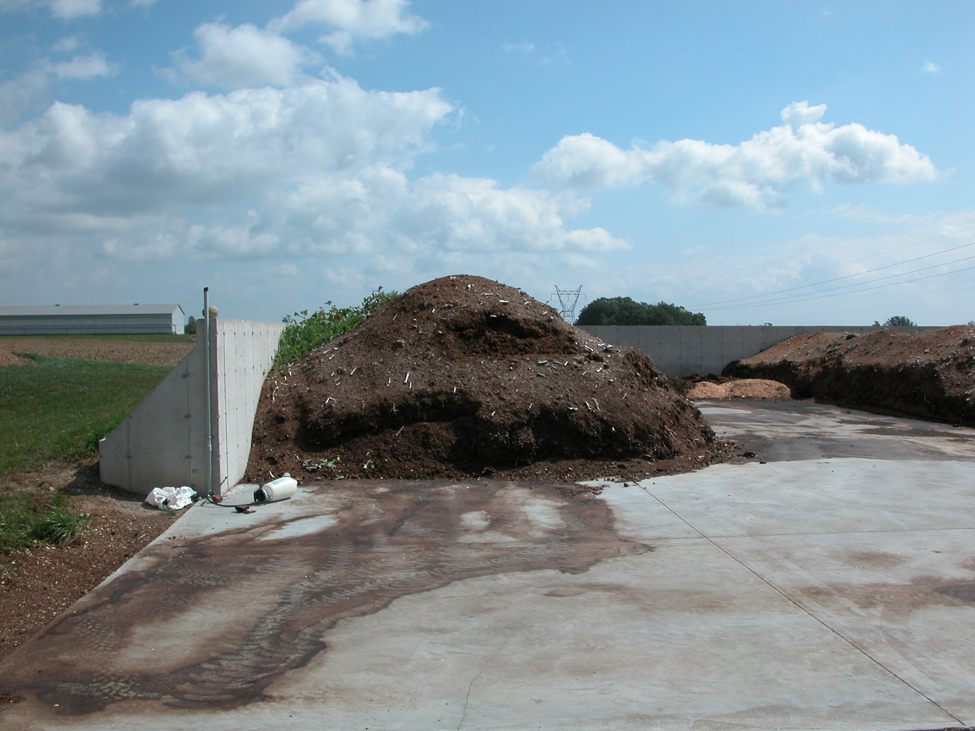
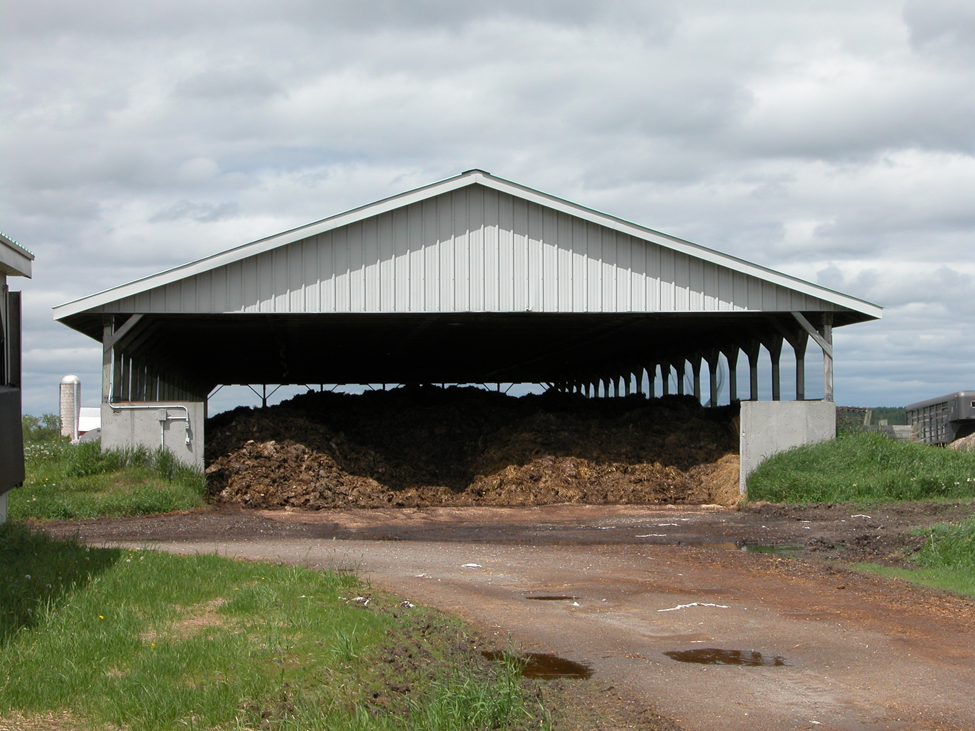
Walls are critical because they:
- contain the stored material in a defined area
- collect and divert the liquid portion of the manure to suitable liquid manure storage, treatment or permanently vegetated runoff management flow path
- help keep out uncontaminated surface water, preventing a reduction in DM content of the manure and an increase in the amount of runoff to be managed
The following options are identified in the regulation to manage runoff:
- a roof to prevent entry of precipitation
- a vegetated filter strip system
- a runoff collection and storage system (Figure 5)
- a permanently vegetated area
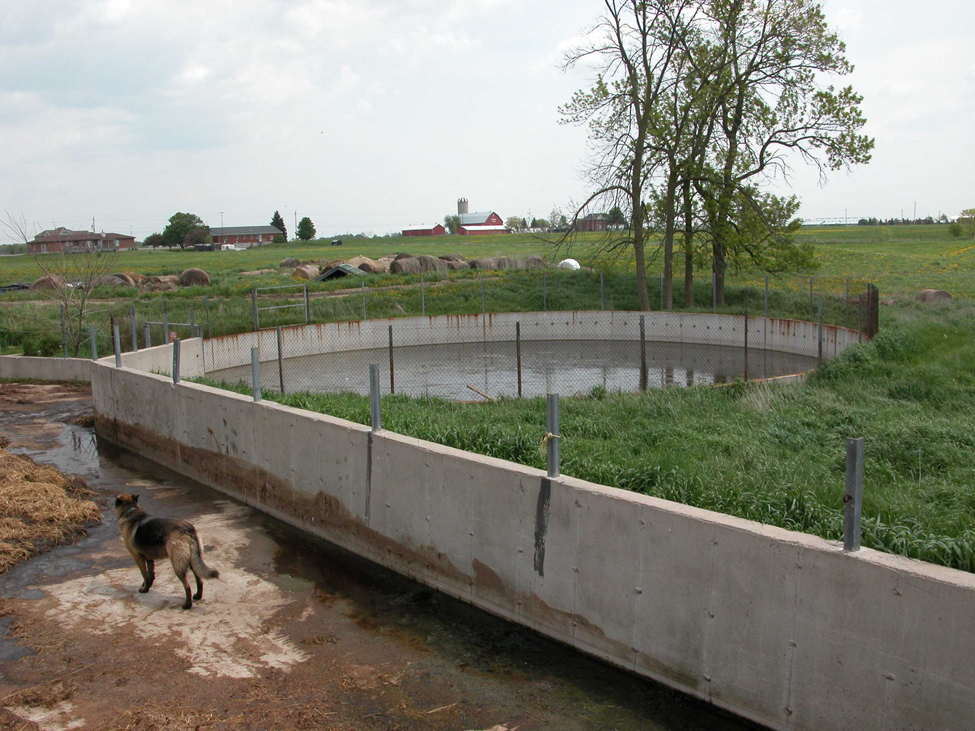
Note: Runoff management requirements in the regulation apply to all new and expending permanent solid nutrient storage facilities, large or small, as defined earlier.
For more details on managing runoff, read the OMAFRA fact sheet, Handling runoff from solid agricultural source material storages and outside livestock areas.
Qualified person involvement
Contact the municipality to find out the local requirements to construct a permanent solid nutrient storage facility. Construction of a permanent solid nutrient (including manure) storage facility often requires a building permit.
You must have a nutrient management strategy, prepared by a certified Nutrient Management Consultant and approved by OMAFRA, to obtain a building permit for the construction of a permanent solid nutrient storage facility.
The regulation has the following engineering requirements for new and expanding permanent solid nutrient storage facilities.
Note: These requirements do not apply to “small” permanent solid nutrient storage facilities, as defined earlier.
Engineer’s Commitment Certificate
The professional engineer(s) must sign the Engineer’s Commitment Certificate prior to the construction of the storage facility. You must have an OMAFRA-approved nutrient management strategy when proposing the construction or expansion of a storage facility to ensure that the project conforms to the engineering requirements under the regulation, where applicable. Get the standard form for the Engineer’s Commitment Certificate from the Forms Repository.
Design
A professional engineer must design the construction or expansion, including any monitoring system. [O. Reg. 267/03, s. 71 (1)]
Site investigation
A professional engineer or geoscientist must carry out a site characterization assessment if:
- the farm unit generates greater than or equal to 300 NU
- if an earthen floor option is chosen
This site investigation must establish that there is 0.9 m (3 ft) of soil with a clay content of 15% or 0.5 m (1.6 ft) of hydraulically secure soil between the bottom of the proposed facility and the uppermost identified bedrock or aquifer. For more details, read the OMAFRA fact sheet, Site characterization study for the construction of permanent nutrient storage facilities and the regulation [O. Reg. 267/03, s. 65, 67, 68].
Site review
A professional engineer must perform a general review of the construction or expansion project. This review process ensures that the facility is built in accordance with the specifications of the design engineer. [O. Reg. 267/03, s. 71 (1)]
Other municipal or provincial requirements
Construction of a permanent solid nutrient storage facility that requires a building permit must also comply with all applicable requirements of Ontario’s Building Code and the National Farm Building Code for Canada, 1995.
Specific engineering criteria for solid nutrient storages
Note: These requirements do not apply to “small” permanent solid nutrient storages facilities, as defined earlier.
General design
The facility, including any associated monitoring systems must be “designed to minimize leakage, minimize corrosion and to be structurally safe and sound.” [O. Reg. 267/03, s. 71 (1)].
Type of concrete
If used, concrete must be strong and durable enough to resist environmental conditions and protect the reinforcing steel (if used) from potentially corrosive environments [O. Reg. 267/03, s. 72 (1)]. Review Ontario’s Building Code for the type of concrete to use.
Concrete floors
If a concrete floor is used as part of a permanent solid manure storage facility, it must be a minimum of 125 mm (5 in.) thick unless a professional engineer specifies otherwise [O. Reg. 267/03, s. 72 (2)].
Floors
A floor for a permanent, solid nutrient storage facility must use:
- a concrete floor or equivalent floor that a professional engineer determines will provide equivalent protection
- a floor made of earth, consisting of 0.5 m (1.6 ft) of hydraulically secure soil, or
- a floor made of earth, consisting of 0.5 m (1.6 ft) of C- or D-type soil as defined by the Drainage guide for Ontario where the farm unit is not sufficient to generate 300 or more NU per year [O. Reg. 267/03, s. 80].
Other considerations
Risk associated with different types of solid nutrient storages
Combustion
Fires can occur in poultry manure storages due to spontaneous combustion. These fires are a result of microbial activity within the manure pile that produces heat. During the heating process, combustible gases form in the voids within the pile. These gases will ignite upon contact with oxygen, if in sufficient quantity and at high enough temperatures. Incomplete combustion will result in charring of the manure within the pile. These charred or blackened sections can ignite if suddenly exposed to air when moved or land applied.
The risk of spontaneous combustion is elevated when litter of various ages is placed together in one pile. This process may occur frequently, maybe every 2–6 weeks, when the barns are cleaned, and manure or litter is removed and added to an existing pile. The interface between wet (30%–50% moisture) and dry litter from different flocks is the predominate source of combustion 0.6–0.9 m (2–3 ft) below the surface. If your operation handles such material, fire-fighting equipment should be handy, as ignition often occurs as soon as the interior of the pile is exposed to air.
Prevention involves proper placement of the manure during piling:
- Do not layer old and fresh manure together.
- Do not place dry litter against an existing pile that has been exposed to precipitation.
- Protect manure in covered storages from blowing rain and drifting snow.
Monitor temperature daily with a 1.2-m (4-ft) long stem thermometer. If temperatures are above 71°C (160°F), prepare for action; if the temperature reaches 87°C (190°F), then a fire is imminent. Soaking the pile with water and not removing it only results in the fire reoccurring a few hours later. The heat within the pile dries out the water, and the pile starts burning again. The only way to ensure that the pile does not reignite is to completely remove the pile and to land apply it. If a fire does occur, use only water to put it out.
Structural failure
Pay attention to the structural integrity of the storage floors, walls and roof structures (if present). Ensure construction joints are watertight to prevent the uncontrolled drainage of liquids in or out of the storage.
Ventilation of roofed structures
Manure gases are corrosive to metals. It is important to take precautions to prevent structural deterioration of the storage components.
- To lessen the effect of manure gas on steel roofing, use prepainted steel, protect it by installing a vapour barrier or use alternative materials such as plywood and asphalt shingles.
- Use epoxy coated or prepainted steel gusset plates and inspect periodically.
- Have the eaves and ridge of the roof open to allow air to move freely under the roof line.
Disclaimer
The information in this fact sheet is provided for informational purposes only and should not be relied upon to determine legal obligations. To determine your legal obligations, consult the relevant law. If legal advice is required, consult a lawyer. In the event of a conflict between the information in this factsheet and any applicable law, the law prevails.
This fact sheet was originally written by Don Hilborn, P. Eng. (retired), by-products/manure, OMAFRA, and Benoit Lebeau, P. Eng., non-agricultural source materials, OMAFRA, and reviewed by Richard Brunke, P. Eng., nutrient management, OMAFRA.