Siting requirements for permanent nutrient storage facilities
Learn the siting requirements for a permanent nutrient a storage facility. This technical information is for Ontario livestock producers.
ISSN 1198-712X, Published December 2021
Introduction
A permanent nutrient storage facility is a structure that stores agricultural source materials (ASM) and non-agricultural source materials (NASM), referred to as prescribed material. Figure 1 shows one type of structure for containing liquid manure.
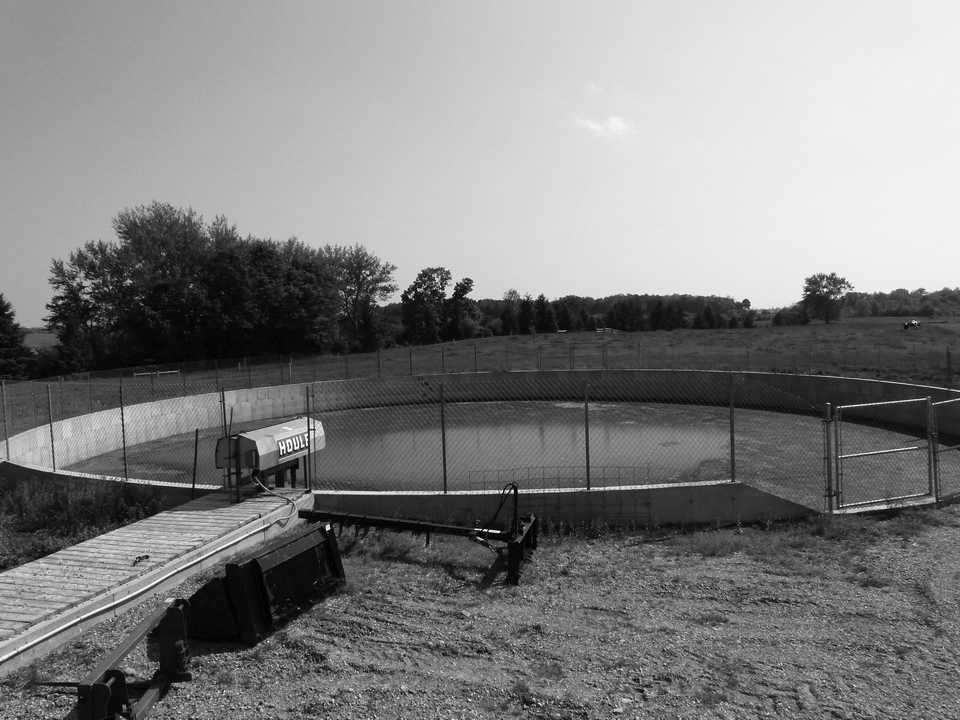
Examples of ASM include manure, milkhouse washwater and runoff. Examples of NASM include various food processing plant by-products and biosolids. ASM and NASM are good sources of crop nutrients when properly managed and responsibly applied. Nutrients can become a contaminant if they come into contact with surface or groundwater, or if they cause an adverse effect. Components of ASM and NASM that can cause problems include:
- coliform bacteria and nitrate nitrogen, which can contaminate water supplies if allowed to run uncontrolled from storages
- phosphorus, which promotes algae growth if allowed into a watercourse, in turn using up oxygen in the stream, killing fish
The purpose of O. Reg. 267/03 under the Nutrient Management Act, 2002, is to reduce the potential for this type of pollution. O. Reg. 267/03 regulates the location and construction of permanent nutrient storage facilities, including earthen nutrient storage facilities. This fact sheet examines location considerations involving surface water, wells and neighbouring homes. The Resources section at the end of this fact sheet lists reference material that addresses construction standards for solid and liquid nutrient storage facilities.
Setback distances for permanent nutrient storage facilities
The Regulation applies primarily to operations required to have a nutrient management strategy (NMS), a nutrient management plan (NMP) or a NASM plan. It details requirements for minimum setback distances to various features when constructing or expanding a permanent nutrient storage facility.
A properly located and constructed permanent nutrient storage facility will keep nutrients from entering surface and/or groundwater.
Minimum distance to wells
Contamination of water wells is a serious threat on any farm that stores nutrients. The most practical steps to reduce this threat include:
- maintaining well infrastructure in good condition (such as cap, casing)
- ensuring proper setbacks between wells and possible contamination sources (see below for required storage separation distances)
Test your well water for bacterial contamination and nitrate several times per year to assess its quality.
Minimum distance from wells
Drilled well
O. Reg. 267/03, s. 6 (1) a
All permanent nutrient storage facilities must be a minimum of 15 m from a drilled well that has a depth of at least 15 m and a watertight casing to a depth of at least 6 m below ground level.
Municipal well
O. Reg. 267/03, s. 63 (1) b
All permanent nutrient storage facilities must be a minimum of 100 m from a municipal well.
All other wells
O. Reg. 267/03, s. 63 (1) c and d
All permanent nutrient storage facilities designed to store ASM must be a minimum of 30 m from any other well.
All permanent nutrient storage facilities designed to store NASM must be a minimum of 90 m from any other well.
Minimum distance to field drains
Field drainage tiles near a permanent nutrient storage structure are a potential pathway for leaks or spills of nutrients to be transported to surface water. Subsurface tiles always outlet into ditches and/or drains that eventually empty into surface water.
When building or expanding a permanent nutrient storage facility:
- Locate it a minimum of 15 m from all field drainage tiles or piped municipal drains [O. Reg. 267/03, s. 63 (2), (5), (6)].
- Locate and remove all existing field drains within 15 m of the perimeter of the facility.
- Redirect the flow of any existing field drainage system or piped municipal drain away from the storage facility.
- If a drainage system is required within 15 m of a permanent nutrient storage facility, discharge any water collected by these drains to a treatment system. If a foundation drain is installed, ensure it drains into an observation and shut-off station before connecting to a drain system. Alternatively, construct the drainage system with non-perforated pipe with all subsurface joints in the piping properly sealed.
Figure 2 shows an observation and shut-off station and its shut-off valve, which allows an operator to inspect for contamination, contain liquid and take remedial action if contamination is detected.
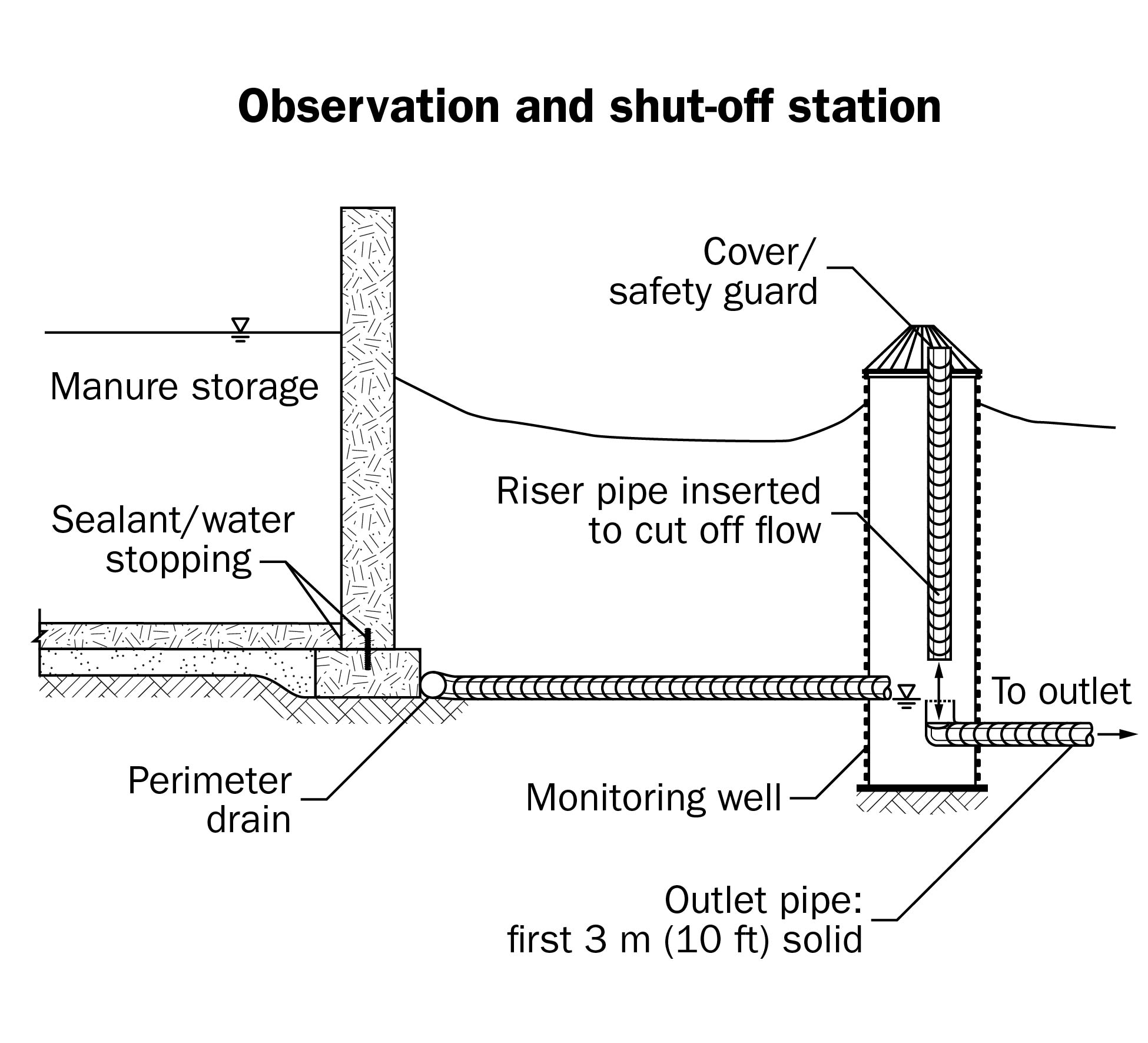
Minimum distance from surface water
Locate all new or expanding permanent nutrient storage facilities so they have a flow path length of at least 50 m to the top of the bank of the nearest surface water [O. Reg. 267/03, s. 63 (3)].
In the regulation, “surface water” is defined as:
- a natural or artificial channel that carries water continuously throughout the year, or intermittently, and does not have established vegetation within the bed of the channel except vegetation dominated by plant communities that require or prefer continuous presence of water or continuously saturated soil for their survival
- a lake, reservoir, pond or sinkhole
- a wetland, such as a swamp, marsh, bog or fen, but not land that is being used for agricultural purposes that no longer exhibits wetland characteristics, if the wetland:
- is seasonally or permanently covered by shallow water or has the water close to the surface of the ground, and
- has hydric soils and vegetation dominated by hydrophytic or water-tolerant plants
The following are not considered surface water for the purposes of the regulation:
- grassed waterways
- temporary channels for surface drainage, such as furrows or shallow channels that can be tilled and driven through
- rock chutes and spillways
- roadside ditches that do not contain a continuous or intermittent stream
- temporarily ponded areas that are normally farmed
- dugout ponds
- artificial bodies of water intended for the storage, treatment or recirculation of runoff from farm-animal yards and manure storages
In the regulation, “top of bank to a surface water” means:
- the edge of the channel or bank — if there is a sharp change from the steep slope of the channel or bank to the shallower slope of the field area, or
- the normal full extent of the watercourse when it contains the maximum volume of water without flooding — if there is not a sharp change from the steep slope of the channel or bank to the shallower slope of the field area
“Flow path,” in relation to a permanent nutrient storage facility, means a surface channel or depression that conducts liquids away from the facility [O. Reg. 267/03, s. (1)]. Flow path does not necessarily follow a straight line, as illustrated by Figure 3.
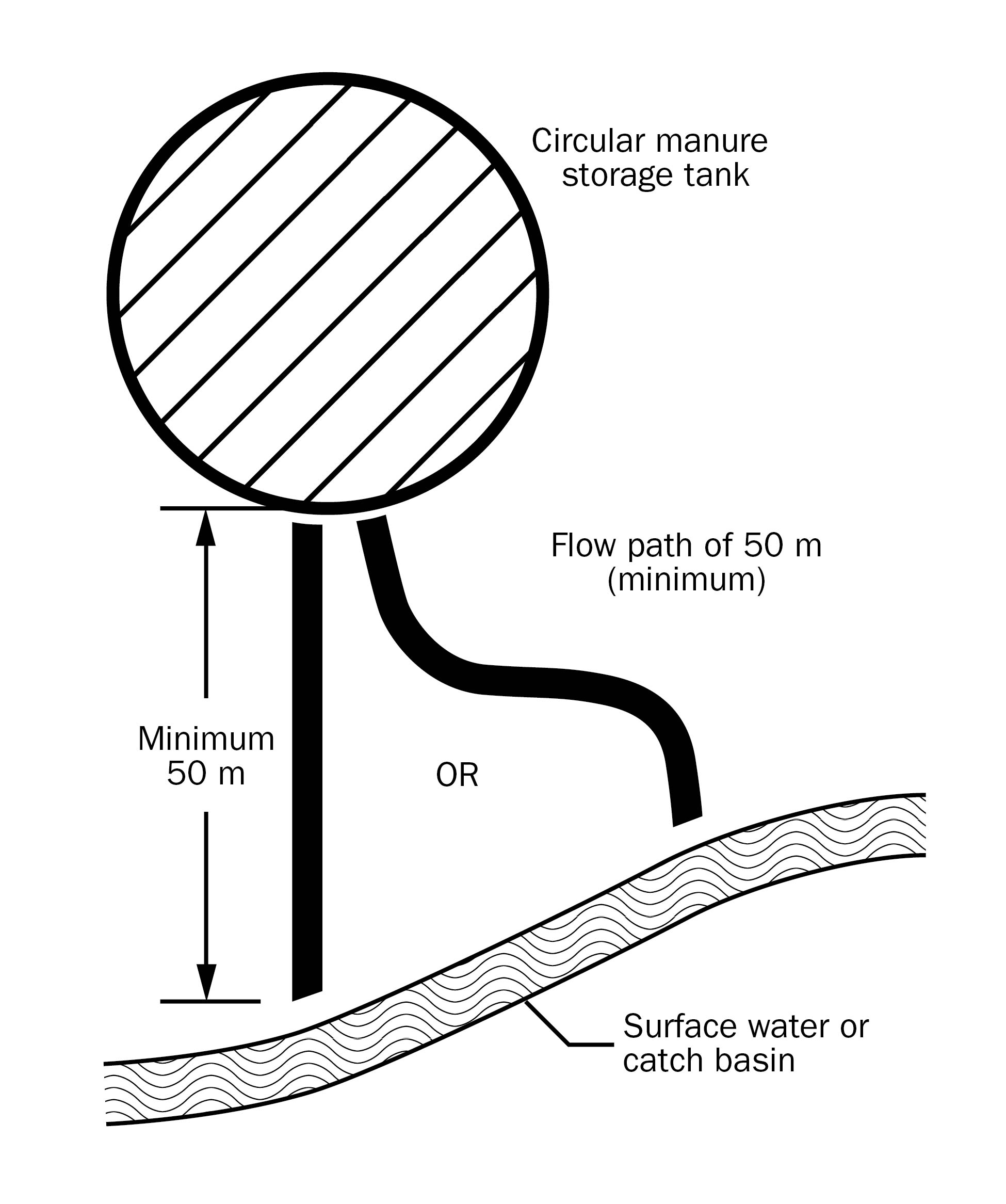
Include a flow path of at least 50 m between a permanent nutrient storage facility and surface water or any tile inlets or catch basins (for example, Hickenbottom) (Figure 4). These surface drainage structures often represent a direct conduit to surface water.
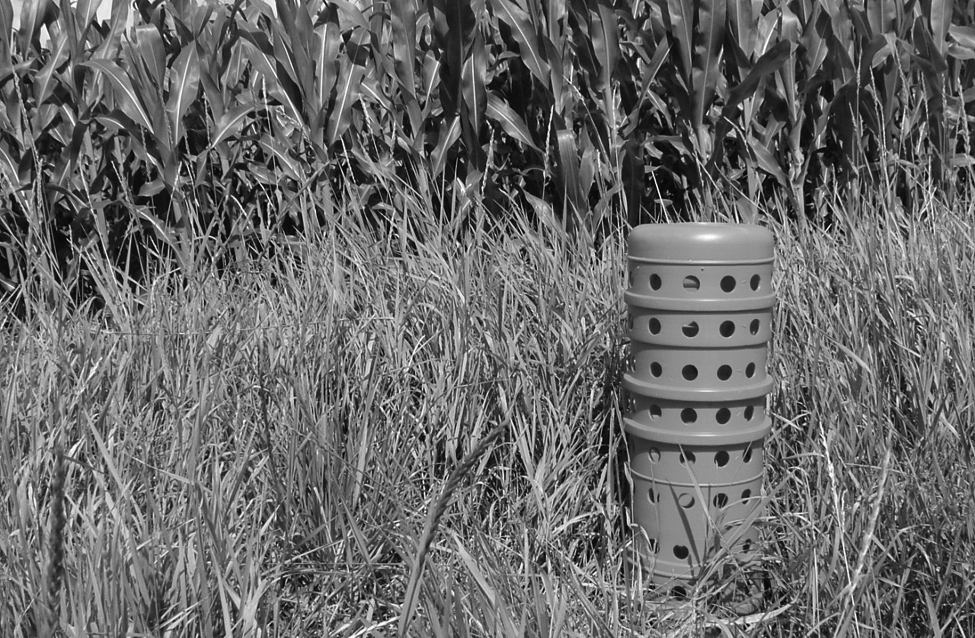
When siting and designing a permanent storage, consider the risk of a spill due to a fracture or break in an above-ground wall section. Under the Regulation, an engineer can reduce such risk by increasing the strength of the structure and/or by specifying that the landscape features around the storage facility are adequate to ensure secondary containment of all liquid contained in the structure above the surface of the soil [O. Reg. 267/03, s. 76 (1)].
Flood plain restrictions
Locate all permanent nutrient storage facilities above the 1-in-100-year flood line established by the municipality or by the local conservation authority [O. Reg. 267/03, s. 63 (4)].
Check with the municipality or local conservation authority if the site is close to a river or stream or to verify flood lines.
Site requirements for permanent nutrient storage facilities
Under the regulation, new or expanding permanent liquid nutrient storages that will contain liquid agricultural source material (for example, liquid manure, runoff or milkhouse washwater) must maintain separation distances to bedrock and groundwater (aquifer). To provide this protection, a professional engineer or geoscientist must carry out a geotechnical investigation.
The same applies to new or expanding permanent solid nutrient storage facilities on a farm unit where the facility does not have a concrete floor and will be used to store agricultural source material, and where the animals on the farm will generate 300 or more nutrient units per year.
Geotechnical investigation requirements for NASM storage are summarized in OMAFRA fact sheet, Storage of Non-Agricultural Source Materials (NASM) in a Permanent Storage Facility.
For more detailed information on geotechnical investigation, see the Regulation and OMAFRA fact sheet, Site characterization study for the construction of permanent nutrient storage facilities.
Minimum distance separation
To avoid future odour complaints from livestock facilities by neighbours and other neighbouring land uses, the MDS formula assists in the siting of new construction or expansion of:
- a barn housing livestock
- a permanent nutrient storage facility for livestock manure
- an anaerobic digester that uses manure as an input
While MDS setbacks are not referenced under the regulation, most municipalities have them referenced in their official plans or zoning bylaws. The MDS formula suggests setback distances between a proposed new or expanded livestock barn, permanent nutrient storage or anaerobic digester to the nearest lot line, road allowance, neighbour’s dwelling and other land uses.
The required separation distance varies according to several criteria, including type of livestock, size of farm operation, type of manure system and neighbouring land use.
While municipalities are responsible for ensuring the requirements of MDS are met when reviewing a building permit application for the above-mentioned facilities, municipalities may ask an applicant to provide:
- the information necessary for the municipality to complete the calculation of MDS, or
- MDS calculation completed by a third party, such as a land use planner, a nutrient management consultant or engineer
In all cases, the municipality must review any MDS calculations to ensure they are accurate, prior to issuing a building permit.
MDS calculations also apply to earthen nutrient storage facilities that may not require a building permit.
More information on Minimum Distance Separation formulae is available or contact the Agricultural Information Contact Centre at
MDS does not apply to a permanent nutrient storage facility intended to store NASM. However, NASM with the highest odour detection threshold (Odour Category 3 (OC3)) cannot be stored in a permanent nutrient storage facility overnight; it must be applied by midnight the day it is received at the farm. NASM with a lower detection threshold (OC1 and OC2) may be stored in a permanent nutrient storage facility, provided that, if built after January 1, 2011, it is designed by a professional engineer to minimize odour emission. [O. Reg. 267/03, s. 81.4 (6)]. For more information on NASM storage, see the OMAFRA fact sheet, Storage of Non-Agricultural Source Materials (NASM) in a Permanent Storage Facility.
Other potential siting requirements
Several source water protection plans have been developed to protect sources of municipal drinking water in Ontario that may have policies that could affect the siting of nutrient storage facilities for ASM and NASM.
Other features, such as municipal drains and rights-of-way may impact the siting of a new facility or the expansion of an existing one on the property.
Contact the municipality for more detailed information around the application of MDS calculations and potential additional requirements in your area.
To finalize the location of any new permanent nutrient storage facility, prepare a scale drawing of the farmstead, allowing for access by large equipment and providing unrestricted traffic flow for hauling material in and/or out of the storage area. Also, always consider future growth — build in a location that will not obstruct or limit barn expansion. Figure 5 shows separation distances to consider when planning a new barn with an under-barn nutrient storage, including MDS.
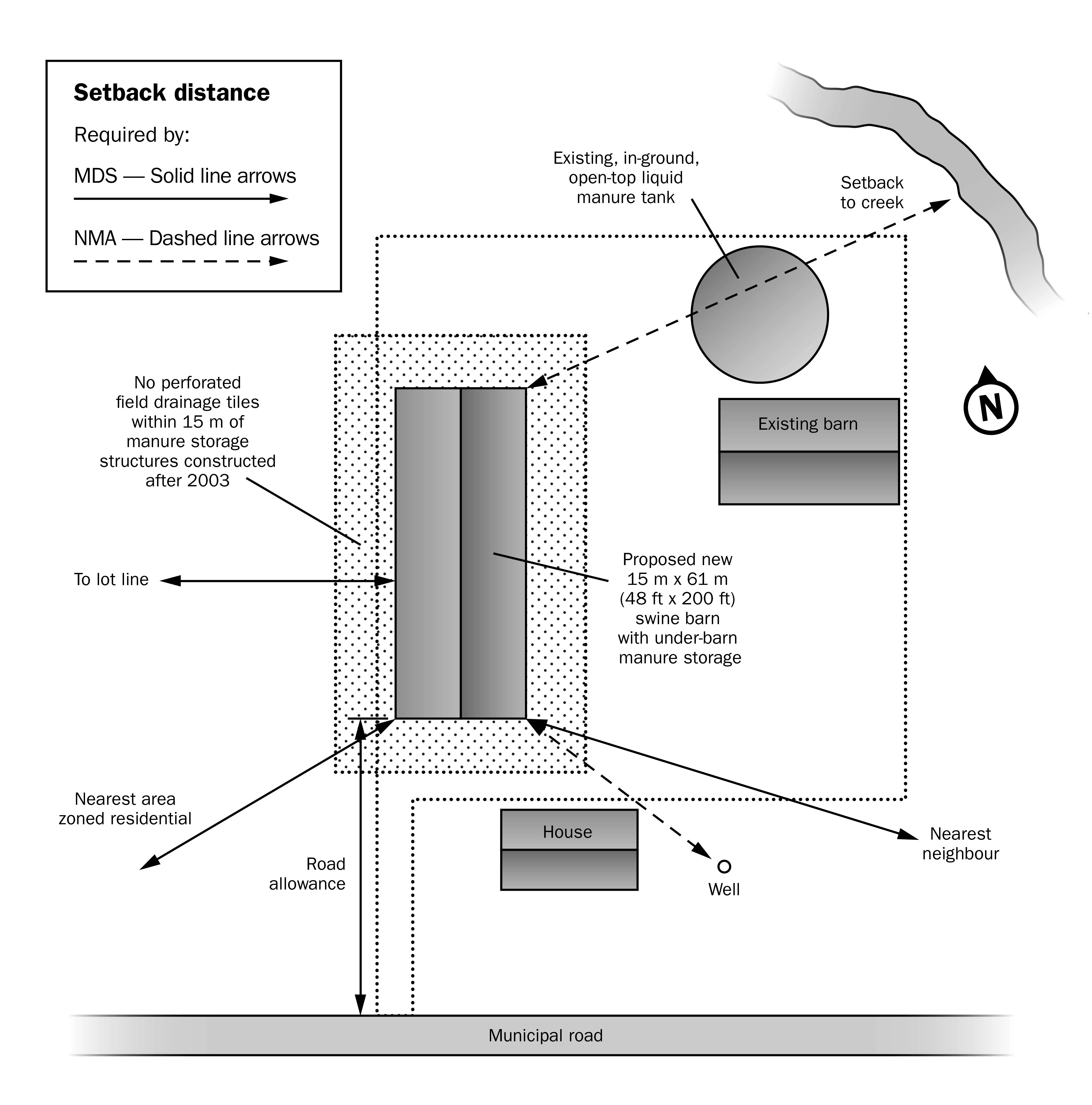
A well-maintained farmstead and reasonable consideration of the neighbours’ ability to enjoy their property has a significant bearing on the community’s attitude toward your operation. Prevailing summer breezes can carry odours from the storage area. Consider visually screening permanent nutrient storage facilities. Often a treed windbreak or other visual screening can aesthetically benefit both the farmstead and neighbouring properties.
Contingency plans
All nutrient management strategies and NASM plans require a contingency plan to address situations that could potentially result in an adverse effect (2021 Nutrient Management Protocol, Part 12).
Preparing and implementing a contingency plan to reduce the effects of a spill is a responsibility of all farm operators. For more information, see OMAFRA best management practices publications Nutrient Management Planning and Application of Municipal Sewage Biosolids to Cropland.
Ensure that all farm staff and family are aware of the contingency plan and where to find it in case of a spill.
Conclusion
A properly located and constructed permanent nutrient storage facility is a first step for keeping nutrients from entering surface and/or groundwater.
Resources
OMAFRA Publications
Best Management Practices Books
- BMP07, Best Management Practices: Water Management
- BMP16, Best Management Practices: Manure Management
Factsheets
- Constructing an earthen liquid nutrient storage facility for agricultural source materials
- Constructing a permanent solid nutrient storage facility for agricultural source materials
- Constructing a permanent concrete or steel liquid nutrient storage facility for agricultural source materials
Publication
Disclaimer
The information in this factsheet is provided for informational purposes only and should not be relied upon to determine legal obligations. To determine your legal obligations, consult the relevant law. If legal advice is required, consult a lawyer. In the event of a conflict between the information in this factsheet and any applicable law, the law prevails.
This fact sheet was originally written by John Johnson, P. Eng. (retired), OMAFRA, and Daniel Ward, P. Eng., poultry and other livestock housing and equipment, OMAFRA. Revised by Benoit Lebeau, P. Eng., non‑agricultural source materials, OMAFRA, Daniel Ward, P. Eng., poultry and other livestock housing and equipment, OMAFRA, and Richard Brunke, P. Eng., nutrient management, OMAFRA.