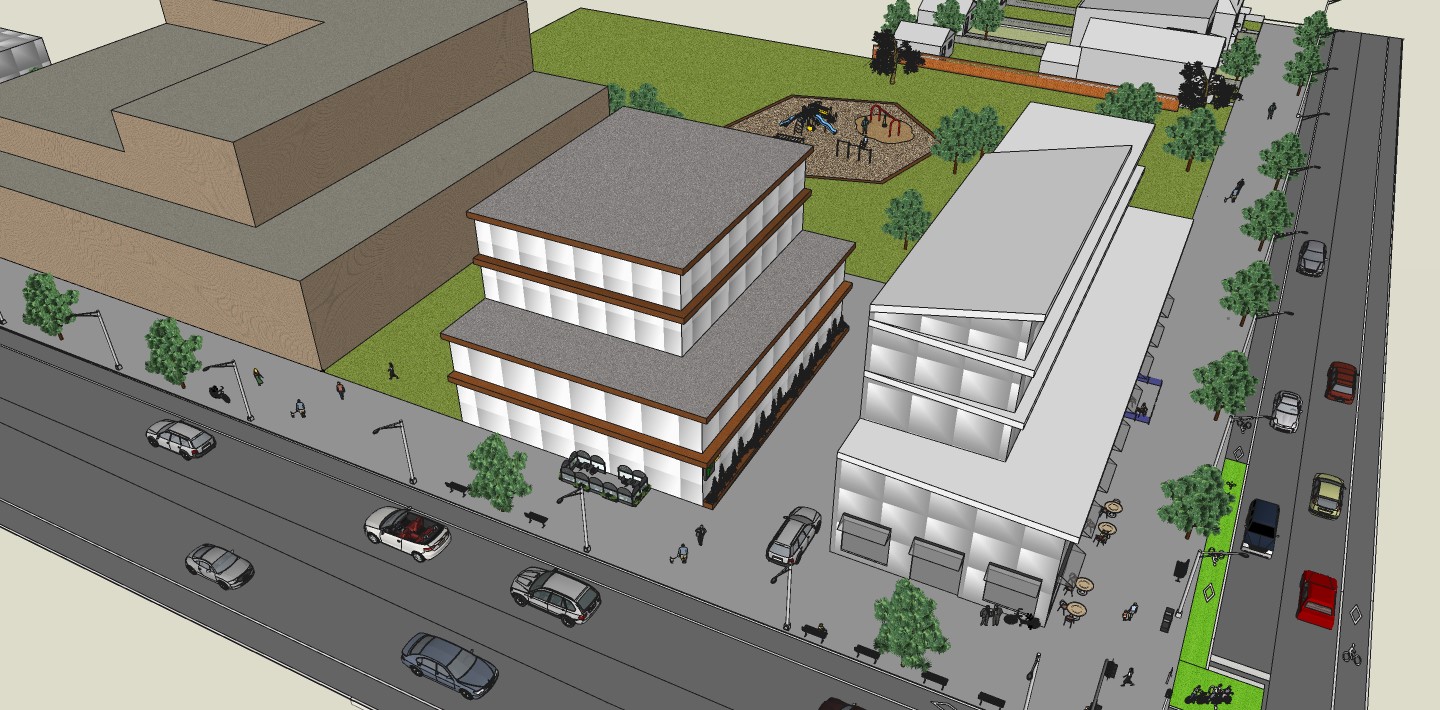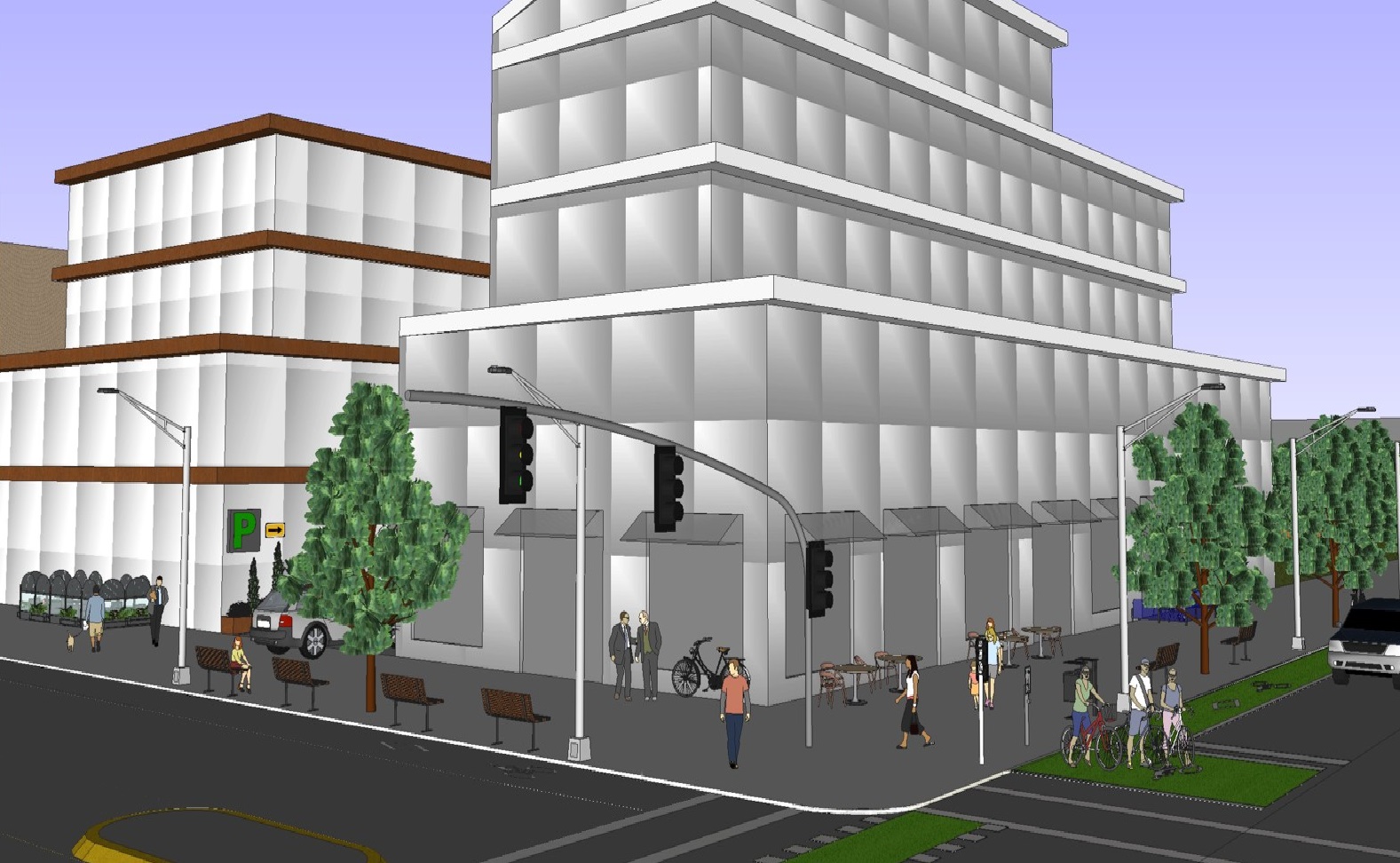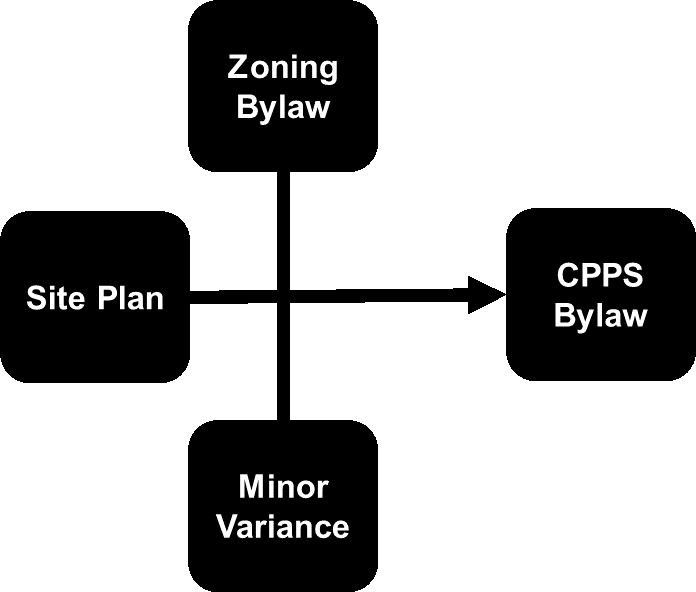Site plan control guide
Site plan control is a planning tool municipalities use to manage community development. Learn about the site plan review process and how it can be improved.
Some parts of this guide may not accurately reflect recent changes to land use planning rules introduced under:
We are working to update the guide to include these changes.
Introduction
Site plan control is a planning tool that a municipality uses to evaluate certain site elements, such as walkways, parking areas, landscaping or exterior design on a parcel of land where development is proposed.
Read this guide to learn more about the role of site plan control in land use planning, including how it works in conjunction with documents such as provincial plans and policy statements, official plans, zoning by-laws, community planning permit systems and building permits. This guide is for information only and offers a summary of legislation and policies that are subject to change. It is not a substitute for specialized legal or other professional advice. The user is solely responsible for any use or application of this guide.
The purpose of this guide is to provide an overview of site plan control and to provide guidance on how to make the site plan process more efficient.
About site plan control
Site plan control enables a municipality to exercise site-specific controls over development.
It is an optional tool under section 41 of the Planning Act (and section 114 of City of Toronto Act, 2006) that allows the council of a local municipality to control certain matters on and around a site proposed for development, such as:
- access for pedestrians and vehicles
- walkways
- lighting
- waste facilities
- landscaping
- drainage
- exterior design
Council may delegate decisions on site plan applications to staff.
This control over detailed site-specific matters ensures that a development proposal is well designed, fits in with the surrounding uses and minimizes any negative impacts.
Site plan control process
Official plan
To use this tool, a proposed site plan control area must be shown or described in an official plan. The municipality must also pass a site plan control by-law designating all or any part of the area shown in the official plan as a site plan control area.
Applications
Within a site plan control area, most development or redevelopment projects require site plan approval by the municipality.
Through the site plan process, applicants are required to submit plans and drawings displaying matters, such as:
- the location of buildings
- landscaping
- waste and recycling containers
- traffic and pedestrian access
- interior walkways (if the public has access to them)
- exterior design matters (if identified in the official plan)
Conditions
Municipal council can also apply conditions to site plan approval. This could include widenings of roads that border the subject land, how to access the property, and off-street parking and loading facilities (for example, supplies, waste management).
Agreements
The municipality may also require the owner to enter into one or more agreements to provide and maintain certain facilities such as off-street parking and loading facilities. Such an agreement may be registered against the land to which it applies, and the municipality may enforce the agreement against present and future owners.
Decisions on site plan applications
Municipalities must ensure that all planning decisions, including decisions on site plan applications, are consistent with the Provincial Policy Statement and conform or do not conflict with provincial plans.
If a municipality fails to approve a site plan application within 30 days, the applicant may appeal to the Ontario Land Tribunal or a local appeal body that has been established and empowered to hear site plan matters.
As only the applicant may appeal, either regarding the failure to approve an application within 30 days or conditions attached to an approval, Ontario Land Tribunal hearings of these matters are more focused than many other types of hearings.
Decisions on site plan applications are often delegated by municipal council to staff.
Matters not covered by site plan control
Site plan control cannot be used to regulate matters that are covered by zoning by-laws such as minimum or maximum parking requirements, minimum lot area, or height and density, nor can it be used to regulate interior design.
Site plan control also cannot be used to regulate the standards or manner of construction of a building. Ontario’s Building Code Act and Building Code establish the requirements for construction of buildings, including the physical materials that can be used. Since questions sometimes arise about how the design elements of municipal site plan control interact with provincial building regulation, it is important to understand how these things relate to each other.
Site plan control and the regulation of building materials
Provisions in the Planning Act and the Building Code Act address the interaction between site plan control and the regulation of building materials. The Planning Act restricts a municipality’s site plan approval power to “exterior design” of a building, which can include “character, scale, appearance and design features of buildings”. This control is intended for aesthetic purposes only. In other words, site plan control can be used to regulate the look and character of a building. It cannot, however, be used to establish requirements for the physical construction of a building, building standards, or the building materials that can be used. Regulations governing the type of materials used in the construction of buildings (for example, the manner of construction and standards for construction) are set out in the Building Code Act and Building Code.
As an example, to maintain the exterior architectural character of an area (either a Heritage Conservation District designated under the Ontario Heritage Act or an area with urban design guidelines established by the municipality), a municipality may, through site plan control, require the colours of a new building in this area to be consistent with the brickwork in the area and/or to have exterior cladding that looks like the historic bricks of the surrounding neighbourhood, as set out in the district plan or urban design guidelines. Site plan control could not be used to require that the building be, in fact, constructed of bricks or specify that it be constructed to a standard that exceeds the requirements provided in the Building Code.
Approaches to improve the site plan control process
At times, a site plan application may proceed on its own and at other times it may be associated with another planning matter, like an application for a rezoning.
Delays in the approval of site plan applications can result from several factors and can have negative impacts on applicants and a community, including increased costs of development. Administrative improvements to the site plan process may go a long way in minimizing these delays.
Early consultation
To help expedite the processing of development applications, the applicant and municipality can discuss, at the earliest opportunity, the details of development as envisioned by both parties. This provides municipalities the opportunity to share information with applicants on their requirements as well as an opportunity for applicants to discuss the elements of their proposal to ensure the application submitted to the municipality is complete. Early discussions and negotiations with the objective of resolving differences can help avoid extra costs and delays during the approval process.
Recognizing the value of early consultation, the Planning Act requires a municipality to have pre-application consultations with any applicant that wishes to do so. The Planning Act also provides municipalities with the authority to establish a mandatory early consultation process for site plans similar to other planning applications like official plan and zoning by-law amendments.
Given that an early consultation meeting should identify all the issues that need to be addressed by the site plan application, all the relevant municipal departments should be invited to provide input. It is critical to provide applicants with a project-specific list of requirements in writing, which will be reviewed when the application is submitted. This way, the applicant will be aware of all the requirements up front and can ensure they are addressed when the formal application is submitted to the municipality.
Consultation can also help to identify potential problems early in the process. For example, sometimes a requirement of one municipal department may impact a requirement of a different department.
Municipalities should identify these issues at the beginning of the process instead of when the application has been submitted. Issues identified towards the end of a process can cause delays and unnecessary expenses.
In establishing effective early consultation, a municipality is encouraged to create a “concierge” service, in appropriate circumstances, where one staff member is the applicant’s single point of contact and coordinates the entire site plan process.
Pre-consultation package
The City of Timmins has prepared a pre-consultation package (PDF), guide and form for planning applications including site plans, official plan amendments and plans of subdivision. This aids applicants during the pre-consultation process and provides information on what constitutes a complete application.
Guidance material
To assist applicants when submitting a site plan application, municipalities are encouraged to prepare guidelines that set out municipal site plan requirements, or standards, for various types of development, such as standards for fire routes and waste disposal facilities. This may include flow charts to explain the municipal approval process, sample site plan agreements, or information on how to apply urban design guidelines.
Municipal guidelines may also outline development concepts to demonstrate how the lands are envisioned to be developed, such as how parking areas should be configured, or areas to be landscaped.
Supplementary guidance
The City of Thunder Bay has developed a guidance document (PDF) to promote a better understanding of how applicants can meet the City’s requirements for landscape design. This supports the implementation of the City’s Urban Design Guidelines and helps to streamline the site plan approval process.
Clear expectations and standards help the applicant, the municipality and the broader community.
Complete submissions
Municipalities are encouraged to develop a checklist of requirements that accompany different types of proposed developments. This may help applicants better prepare the application.
Site plan checklist
The City of Quinte West provides a site plan checklist (PDF) to assist applicants. This helps to ensure that all the required components of the site plan application are addressed when submitting an application.
In addition, a municipality can offer pre-populated application templates online that may be used for simpler, more straightforward applications.
Delegation of authority
Reviewing and approving a site plan application can be very technical with information and considerations specific to the proposed development site, including building design, landscaping or other detailed features. The information required is often prepared by professionals such as architects, engineers or landscape architects and may include landscape plans, barrier-free access features, and servicing plans.
The Planning Act provides council with the authority to delegate site plan approvals to municipal staff. Municipal staff are most often involved in reviewing site plan applications, and, in light of the technical nature of the material, approval of site plan applications may be better suited to municipal staff, at least for some classes of applications. Delegating the approval of some or all site plan applications to staff can save time that would assist both the municipality and the applicant.
Electronic submissions or e-permitting
Technology can be an asset in streamlining the submission process and reviewing planning applications. The scoped nature of a site plan lends itself to an application that may be more readily automated than other types of permits, especially when no other planning approvals are needed.
Developing an online platform to submit site plan applications can:
- provide transparency on the requirements needed as part of the application
- ensure the proper information is submitted
- confirm and track submissions electronically
- facilitate concurrent review by multiple municipal departments
The automation of the site plan process, also called e-permitting, could also be developed to provide the applicant with real-time updates on the progress of their proposal. The e-permitting software could be set up to identify any municipal questions for the applicant or deficiencies in the original application, such that there is an opportunity to provide the necessary information in a timelier manner.
Online application portal
The City of Barrie has established an online application portal called APLI (Applications, Permits, Licences, Inspections) which applicants can use to apply and pay for building permits, schedule inspections and track application status. Applicants may submit applications for matters such as site plan control, exemption from full site plan approval (for example, minor site alterations), consent, minor variance and pre-consultation and conformity review.
Municipal process improvements
In processing site plan applications, there may also be opportunities to re-engineer how a municipality conducts the internal review of the application.
Municipalities may want to consider categorizing or streaming applications based on criteria. This may enable some applications to be reviewed and approved quickly.
Another approach a municipality can consider is to have targeted staff meetings to approve or advance the site plan applications by the end of the meeting. These meetings would include all the departments that would be otherwise circulated on the application. The departments’ technical advice and recommendations would be recorded, issues identified with suggested site plan conditions and approval granted where appropriate. If an approval cannot be granted, the next steps for an applicant (such as provide more information or adjust the design) to obtain an approval could be identified.
This type of meeting could be used to review site plans that are deemed to be straightforward, where several files could be approved as a result of one meeting. This type of meeting may also be appropriate for applications that are more complex, where a wider departmental representation is necessary to identify and/or resolve outstanding issues.
Site plan application streams
The City of Brampton categorizes site plan applications into four streams:
- Excluded from site plan review
- Limited site plan review
- Basic site plan review
- Full site plan review
These streams are designed to provide different levels of review that are appropriate to the scale, scope and complexity of a proposed development activity. To complement this process, the City has developed a detailed user guide (PDF) to assist applicants in navigating the site plan approval process.
LEAN/Six Sigma, like similar system improvement processes or streamlining methodologies, is a process improvement methodology designed to eliminate problems, remove inefficiency and improve working conditions to provide a better response to customer needs. Municipalities can consider how the principles of LEAN/Six Sigma could be applied to streamline the site plan application process. This may include determining where problems exist and how to mitigate those problems, and whether steps in the review process could be eliminated or shortened.
Effective alternative process to site plan control
Community planning permit system
The Community Planning Permit System (CPPS) is a land use planning tool that local municipalities can use when planning for the future of their communities. Once implemented, it can result in an approval process that is significantly faster, more efficient, and more responsive to local needs.
The CPPS combines zoning, site plan and minor variance processes into one application process with shorter approval timelines (45 days). If a municipality does not make a decision after 45 days, the applicant has the right to appeal.
Image: Planning approval types combined in the CPPS
Flexible system
Municipalities can use the CPPS to build flexibility into development standards outlined in the official plan and community planning permit by-law.
This gives municipalities and developers the ability to address site-specific issues that fall within the specified range set out in the by-law without having to go through a minor variance process in order to expedite approvals.
Did you know?
The community planning permit system can help realize the overall community vision without requiring changes to the official plan or CPPS by-law. It does this while also allowing for flexibility to address specific circumstances.
The Town of Gananoque put in place a comprehensive CPPS for the whole town. The main goal of the CPPS is to guide development opportunities while making sure the small-town cultural heritage character is maintained and enhanced as new development occurs. Design criteria for new development involve incorporating appropriate exterior architectural elements such as window and door detailing. In doing so, the CPPS promotes commercial, residential and institutional uses resulting in a mixed-use, vibrant, liveable community.
Streamlined permitting process
The combination of three application types into one application and approval process makes the CPPS more streamlined in comparison to the decision-making timelines for individual applications for a re-zoning (90 days), site plan approval (30 days), and a minor variance (30 days).
Once the CPPS is in place, the official plan policies and community planning permit by-law provisions outline the requirements for any future development in that area. When an application is made, the planning review will determine whether the proposal fits within the already established parameters of the by-law. If the proposal fits the by-law, a community planning permit can be issued by staff without the need for a council decision.
Delegation of decisions
Similar to conventional site plan approvals, the CPPS provides municipalities with the authority to set up their own internal review process and delegate the authority to make decisions on community planning permit applications to a committee or municipal staff.
For example, a municipality could establish a system where council issues the permit for more complex applications and a municipal official or committee issues the permit for more straightforward applications. This would allow for decisions on simpler permitting applications to be made without delays due to a busy council schedule.
How you can find out more
For more information about the site plan control process in your community, contact your municipality.
This guide was produced by the Ministry of Municipal Affairs and Housing, Provincial Planning Policy Branch, and Building and Development Branch. Contact us at provincialplanning@ontario.ca.


