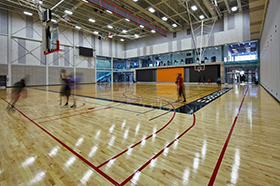Pre-Games training site: The David Braley Athletic and Recreation Centre (Mohawk College)
For details on Pan Am/Parapan Am pre-Games availability and costs specific to this venue, please contact the venue using the information below.

Address:
135 Fennell Ave W, Hamilton, ON L9C 1E9
Contact:
Alex Paris
+1 905-575-2072
alex.paris@mohawkcollege.ca
Facility website | Google map
Previous Hosting Experience:
2013 Ontario Colleges Athletic Association Women’s Basketball Championships; 2015 Canadian Collegiate Association Men’s Basketball Championships
Accessibility Features:
The venue is a fully accessible recreational facility.
Public Transit Details:
There are several Hamilton Street Railway buses that come directly to the facility. Please contact the venue owner for more details or visit http://www.hamilton.ca/CityServices/Transit/CurrentSchedules/index.htm.
| Owner Type: | Private |
|---|---|
| Year Completed: | 2013 |
| Service in French: | No |
| Service in Spanish: | No |
| Proximity to Accommodations: | 1 km |
| Proximity to Athletes' Village: | 57 km |
| Access to Washrooms/Changerooms: | Yes |
| Internet Access: | WiFi |
| Weight room/Fitness Facility: | No |
| Scoreboard: | Yes |
| Sound System: | Yes |
| Equipment Storage: | Yes |
| Spectator Seating Capacity: | 650 |
| Parking Capacity: | 500 |
| Boardroom/Meeting Room: | Yes |
| Boardroom/Meeting Room Capacity: | 15 |
| Kitchen/Catering Facilities: | No |
| Kitchen/Catering Description: | All catering is through a different department - Ancillary Services |
Sport 1: Basketball
| Specification of fields of play: | Gymnasium with court dimensions of 15.24m x 29.87m Free-throw lines shall be 5.8m from the edge of the endline with semi-circles having a 1.8m radius 3-point lines drawn on arc of a 6.75m radius from directly under the basket |
|---|---|
| Meets field specifications: | Yes |
| Configuration of fields of play: | 1 court, full bleachers |
| Other comments: |
Sport 2: Badminton
| Specification of fields of play: | Badminton courts with posts and nets - space around court Dark wall colour 9m ceiling height Minimal windows – need to be covered |
|---|---|
| Meets field specifications: | Yes |
| Configuration of fields of play: | 2 courts are located in a smaller gym. 4 courts located in main gyms. Seating becomes a issue. |
| Other comments: |
Sport 3: Fencing
| Specification of fields of play: | Standard double gym with approximate measurements of 18-19m x 24m Ceilings minimum 5 m high 4-6 outlets in gym |
|---|---|
| Meets field specifications: | Yes |
| Configuration of fields of play: | |
| Other comments: |
Sport 4: Handball
| Specification of fields of play: | Gymnasium with minimum dimensions of 42m X 24m 2 Handball goal nets |
|---|---|
| Meets field specifications: | Yes |
| Configuration of fields of play: | |
| Other comments: | Mohawk College does Not own handball nets |
Sport 5: Judo
| Specification of fields of play: | Gymnasium (or equivalent) that will fit two mat areas 28m x 14m Tatami floor |
|---|---|
| Meets field specifications: | No |
| Configuration of fields of play: | |
| Other comments: | Mohawk College would Not have the appropriate mats for this event |
Sport 6: Karate
| Specification of fields of play: | Gymnasium Ring size: 12m x 12m with appropriate floor Smooth, clean finished floor (i.e. no sharp or protruding objects on the floor as competitors are all in bare feet), gymnasium floors are best |
|---|---|
| Meets field specifications: | |
| Configuration of fields of play: | |
| Other comments: | Mohawk College would Not have the appropriate mats for this event |
Sport 7: Table Tennis
| Specification of fields of play: | Double Gymnasium with court measurements 10m x 5m Celling Height - 5m Light 1000 lx Floor ITTF approved Tables |
|---|---|
| Meets field specifications: | |
| Configuration of fields of play: | |
| Other comments: | Mohawk College does Not own table tennis tables |
Sport 8: Taekwondo
| Specification of fields of play: | Gymnasium Each court measures 10x10 square or octagonal in shape as the competition area Appropriate flooring |
|---|---|
| Meets field specifications: | |
| Configuration of fields of play: | |
| Other comments: | Mohawk College would not have the appropriate mats for this event |